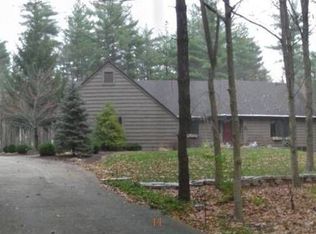THIS DEVILS HOLLOW BEAUTY IS BACK--AND BETTER THAN EVER! Understated from the outside (paying homage to it's natural and serene setting) and contemporary fabulousness on the inside, this 6800 sq ft, 5 BR, 6 BA is open, airy and super groovy. This home rests on 2 acres and is nestled at the end of a cul-de-sac in the coveted Devils Hollow neighborhood in the top-rated Southwest Allen County School district. From the moment you enter it's to-die-for double door atrium, it's a visual feast in contemporary lines, wide-open staircases and hallways, floor-to-ceiling stone fireplace, artfully-designed sunken living room, stunning views, and a layout perfect for family living and entertaining. It's a superbly built (thank you, Lengacher!) tri-level thoughtfully designed on a walk-out basement, featuring an indoor pool, spa and entertainment salon on the lower level. Upstairs you'll appreciate the magnificent views, open kitchen, two living spaces, a guest wing with two beds and bath, and the serenity of your natural setting on the screened-in porch.
This property is off market, which means it's not currently listed for sale or rent on Zillow. This may be different from what's available on other websites or public sources.

