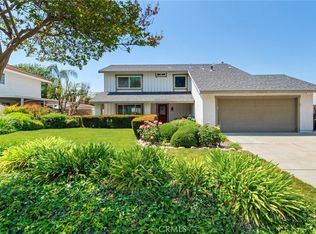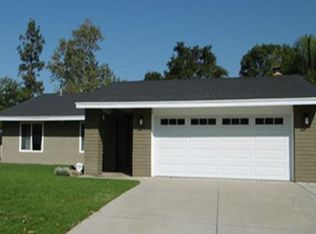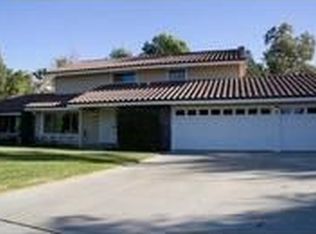TRICIA HORD DRE #01955062 951-452-0477,
Tower Agency,
CAROL KARIDAKES DRE #01718814 951-369-8002,
Tower Agency
6225 Promontory Ln, Riverside, CA 92506
Home value
$842,300
$766,000 - $927,000
$3,756/mo
Loading...
Owner options
Explore your selling options
What's special
Zillow last checked: 8 hours ago
Listing updated: September 17, 2025 at 03:36pm
TRICIA HORD DRE #01955062 951-452-0477,
Tower Agency,
CAROL KARIDAKES DRE #01718814 951-369-8002,
Tower Agency
Cheryl Wozniak, DRE #02114788
Seven Gables Real Estate
Sandra DeAngelis, DRE #00960016
Seven Gables Real Estate
Facts & features
Interior
Bedrooms & bathrooms
- Bedrooms: 4
- Bathrooms: 3
- Full bathrooms: 2
- 1/2 bathrooms: 1
- Main level bathrooms: 1
Bedroom
- Features: All Bedrooms Up
Bathroom
- Features: Bathtub, Closet, Dual Sinks, Quartz Counters
Kitchen
- Features: Granite Counters
Other
- Features: Walk-In Closet(s)
Heating
- Central
Cooling
- Central Air, Whole House Fan
Appliances
- Included: Dishwasher, Electric Range, Gas Cooktop, Gas Range, Refrigerator
- Laundry: In Garage
Features
- Breakfast Bar, Brick Walls, Ceiling Fan(s), Crown Molding, Separate/Formal Dining Room, Granite Counters, High Ceilings, Pantry, Recessed Lighting, All Bedrooms Up, Walk-In Closet(s)
- Flooring: Carpet, Tile
- Doors: Sliding Doors
- Windows: Double Pane Windows, Shutters
- Has fireplace: Yes
- Fireplace features: Family Room
- Common walls with other units/homes: No Common Walls
Interior area
- Total interior livable area: 2,129 sqft
Property
Parking
- Total spaces: 5
- Parking features: Door-Multi, Driveway, Electric Vehicle Charging Station(s), Garage, Private, RV Access/Parking, RV Covered
- Attached garage spaces: 2
- Uncovered spaces: 3
Features
- Levels: Two
- Stories: 2
- Entry location: Front Door
- Patio & porch: Concrete, Covered
- Exterior features: Rain Gutters
- Has private pool: Yes
- Pool features: Heated, Pebble, Private, Solar Heat
- Has spa: Yes
- Spa features: Heated, Private, Solar Heat
- Fencing: Block,Wrought Iron
- Has view: Yes
- View description: City Lights, Mountain(s), Neighborhood
Lot
- Size: 7,840 sqft
- Features: 0-1 Unit/Acre, Drip Irrigation/Bubblers, Front Yard, Sprinkler System
Details
- Parcel number: 252181007
- Zoning: R1
- Special conditions: Standard
Construction
Type & style
- Home type: SingleFamily
- Architectural style: Contemporary
- Property subtype: Single Family Residence
Materials
- Stucco
- Foundation: Slab
- Roof: Tile
Condition
- Turnkey
- New construction: No
- Year built: 1977
Utilities & green energy
- Electric: 220 Volts in Garage
- Sewer: Public Sewer
- Water: Public
- Utilities for property: Electricity Connected, Natural Gas Connected, Sewer Connected, Water Connected
Community & neighborhood
Community
- Community features: Sidewalks
Location
- Region: Riverside
Other
Other facts
- Listing terms: Submit
Price history
| Date | Event | Price |
|---|---|---|
| 1/15/2026 | Listing removed | $3,980$2/sqft |
Source: CRMLS #IV25235664 Report a problem | ||
| 1/12/2026 | Listed for rent | $3,980$2/sqft |
Source: CRMLS #IV25235664 Report a problem | ||
| 1/12/2026 | Listing removed | $3,980$2/sqft |
Source: Zillow Rentals Report a problem | ||
| 11/11/2025 | Price change | $3,980-6.4%$2/sqft |
Source: Zillow Rentals Report a problem | ||
| 10/10/2025 | Listed for rent | $4,250$2/sqft |
Source: Zillow Rentals Report a problem | ||
Public tax history
| Year | Property taxes | Tax assessment |
|---|---|---|
| 2025 | $7,095 +3.4% | $634,311 +2% |
| 2024 | $6,862 +0.4% | $621,874 +2% |
| 2023 | $6,832 +1.9% | $609,681 +2% |
Find assessor info on the county website
Neighborhood: Canyon Crest
Nearby schools
GreatSchools rating
- 7/10Castle View Elementary SchoolGrades: K-6Distance: 0.1 mi
- 3/10Matthew Gage Middle SchoolGrades: 7-8Distance: 1.9 mi
- 7/10Polytechnic High SchoolGrades: 9-12Distance: 1.6 mi
Schools provided by the listing agent
- Elementary: Castle View
- Middle: Gage
- High: Polytechnic
Source: CRMLS. This data may not be complete. We recommend contacting the local school district to confirm school assignments for this home.
Get a cash offer in 3 minutes
Find out how much your home could sell for in as little as 3 minutes with a no-obligation cash offer.
$842,300
Get a cash offer in 3 minutes
Find out how much your home could sell for in as little as 3 minutes with a no-obligation cash offer.
$842,300


