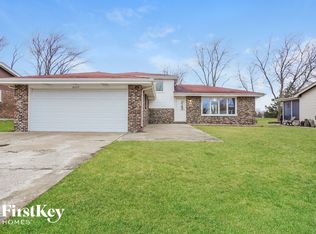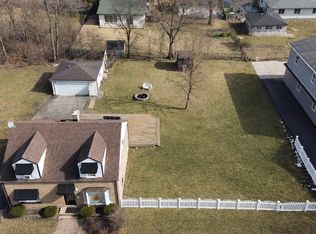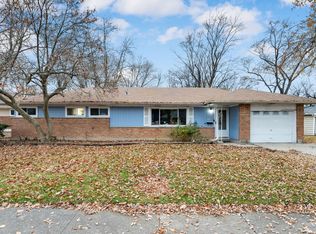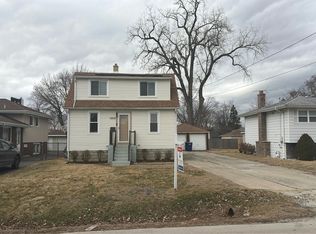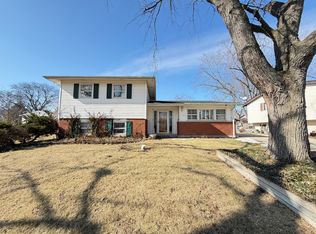Welcome to this beautifully maintained 3-bedroom, 2-bath home that perfectly combines comfort and convenience! Featuring a spacious 2-car garage, this property offers thoughtful updates throughout, including stunning tile work in each of the bathrooms that adds a touch of elegance and style. The home is ideally located near scenic parks with walking paths, making it easy to enjoy the outdoors, while nearby schools, stores, and everyday amenities provide everything you need just minutes from your door. Whether you're settling in or entertaining guests, this home is ready to meet your lifestyle needs with charm and ease.
Active
$245,000
6226 Beechwood Rd, Matteson, IL 60443
3beds
1,453sqft
Est.:
Single Family Residence
Built in 1975
8,398.37 Square Feet Lot
$-- Zestimate®
$169/sqft
$-- HOA
What's special
- 208 days |
- 789 |
- 55 |
Zillow last checked: 8 hours ago
Listing updated: February 03, 2026 at 01:05pm
Listing courtesy of:
Ryan Ivemeyer 815-496-4288,
O'Neil Property Group, LLC
Source: MRED as distributed by MLS GRID,MLS#: 12438830
Tour with a local agent
Facts & features
Interior
Bedrooms & bathrooms
- Bedrooms: 3
- Bathrooms: 2
- Full bathrooms: 2
Rooms
- Room types: No additional rooms
Primary bedroom
- Features: Flooring (Carpet), Bathroom (Full)
- Level: Main
- Area: 156 Square Feet
- Dimensions: 13X12
Bedroom 2
- Features: Flooring (Carpet)
- Level: Main
- Area: 90 Square Feet
- Dimensions: 10X9
Bedroom 3
- Features: Flooring (Carpet)
- Level: Main
- Area: 90 Square Feet
- Dimensions: 9X10
Dining room
- Features: Flooring (Hardwood)
- Level: Main
- Area: 77 Square Feet
- Dimensions: 7X11
Family room
- Features: Flooring (Hardwood)
- Level: Main
- Area: 154 Square Feet
- Dimensions: 14X11
Kitchen
- Features: Kitchen (Galley), Flooring (Hardwood)
- Level: Main
- Area: 56 Square Feet
- Dimensions: 8X7
Laundry
- Level: Main
- Area: 49 Square Feet
- Dimensions: 7X7
Living room
- Features: Flooring (Hardwood)
- Level: Main
- Area: 384 Square Feet
- Dimensions: 16X24
Heating
- Natural Gas, Forced Air
Cooling
- Central Air
Appliances
- Included: Range, Microwave, Dishwasher, Refrigerator
- Laundry: Main Level
Features
- 1st Floor Bedroom, 1st Floor Full Bath
- Flooring: Hardwood, Carpet
- Basement: Crawl Space
- Number of fireplaces: 1
- Fireplace features: Family Room
Interior area
- Total structure area: 1,453
- Total interior livable area: 1,453 sqft
Property
Parking
- Total spaces: 2
- Parking features: Concrete, Yes, Garage Owned, Attached, Garage
- Attached garage spaces: 2
Accessibility
- Accessibility features: No Disability Access
Features
- Stories: 1
- Patio & porch: Patio
Lot
- Size: 8,398.37 Square Feet
- Dimensions: 69 X 123
Details
- Parcel number: 31173060030000
- Special conditions: Short Sale
Construction
Type & style
- Home type: SingleFamily
- Architectural style: Ranch
- Property subtype: Single Family Residence
Materials
- Brick
- Roof: Asphalt
Condition
- New construction: No
- Year built: 1975
- Major remodel year: 2021
Utilities & green energy
- Sewer: Public Sewer
- Water: Public
Community & HOA
Community
- Features: Park, Curbs, Sidewalks, Street Lights
HOA
- Services included: None
Location
- Region: Matteson
Financial & listing details
- Price per square foot: $169/sqft
- Tax assessed value: $190,000
- Annual tax amount: $7,876
- Date on market: 8/5/2025
- Ownership: Fee Simple
Estimated market value
Not available
Estimated sales range
Not available
$2,537/mo
Price history
Price history
| Date | Event | Price |
|---|---|---|
| 9/4/2025 | Price change | $245,000-7.5%$169/sqft |
Source: | ||
| 8/5/2025 | Listed for sale | $265,000$182/sqft |
Source: | ||
| 8/5/2025 | Listing removed | $265,000$182/sqft |
Source: | ||
| 6/11/2025 | Contingent | $265,000$182/sqft |
Source: | ||
| 4/24/2025 | Listed for sale | $265,000+10.4%$182/sqft |
Source: | ||
| 5/25/2023 | Sold | $240,000+0%$165/sqft |
Source: | ||
| 4/25/2023 | Pending sale | $239,900$165/sqft |
Source: | ||
| 4/19/2023 | Contingent | $239,900$165/sqft |
Source: | ||
| 4/13/2023 | Listed for sale | $239,900-7.7%$165/sqft |
Source: | ||
| 3/12/2023 | Listing removed | -- |
Source: | ||
| 2/2/2023 | Price change | $259,900-1.9%$179/sqft |
Source: | ||
| 1/11/2023 | Listed for sale | $264,900+85.9%$182/sqft |
Source: | ||
| 10/25/2022 | Sold | $142,500+0.7%$98/sqft |
Source: | ||
| 4/14/2020 | Listing removed | -- |
Source: Auction.com Report a problem | ||
| 2/21/2020 | Listed for sale | $141,468+0%$97/sqft |
Source: Auction.com Report a problem | ||
| 11/5/2019 | Listing removed | $141,453$97/sqft |
Source: Auction.com Report a problem | ||
| 11/4/2019 | Price change | $141,453+0%$97/sqft |
Source: Auction.com Report a problem | ||
| 10/31/2019 | Price change | $141,427-0.6%$97/sqft |
Source: Auction.com Report a problem | ||
| 10/29/2019 | Price change | $142,246+0%$98/sqft |
Source: Auction.com Report a problem | ||
| 10/27/2019 | Price change | $142,185-0.1%$98/sqft |
Source: Auction.com Report a problem | ||
| 10/23/2019 | Price change | $142,2650%$98/sqft |
Source: Auction.com Report a problem | ||
| 10/21/2019 | Price change | $142,3140%$98/sqft |
Source: Auction.com Report a problem | ||
| 10/20/2019 | Price change | $142,375+0.1%$98/sqft |
Source: Auction.com Report a problem | ||
| 10/16/2019 | Price change | $142,233-0.3%$98/sqft |
Source: Auction.com Report a problem | ||
| 10/11/2019 | Price change | $142,690+29.7%$98/sqft |
Source: Auction.com Report a problem | ||
| 10/9/2019 | Listed for sale | -- |
Source: Auction.com Report a problem | ||
| 6/3/1997 | Sold | $110,000$76/sqft |
Source: Public Record Report a problem | ||
Public tax history
Public tax history
| Year | Property taxes | Tax assessment |
|---|---|---|
| 2023 | $7,876 +18.1% | $19,000 +52.5% |
| 2022 | $6,670 -0.9% | $12,458 |
| 2021 | $6,733 +3.5% | $12,458 |
| 2020 | $6,506 -14.4% | $12,458 -10.5% |
| 2019 | $7,603 +1.5% | $13,915 |
| 2018 | $7,492 +2.8% | $13,915 |
| 2017 | $7,285 +18.9% | $13,915 +17.5% |
| 2016 | $6,128 +30.8% | $11,841 |
| 2015 | $4,684 +2.2% | $11,841 |
| 2014 | $4,584 -4% | $11,841 -9% |
| 2013 | $4,774 +1.7% | $13,006 |
| 2012 | $4,695 +5.1% | $13,006 |
| 2011 | $4,469 -0.2% | $13,006 -12.3% |
| 2010 | $4,476 +13.9% | $14,830 |
| 2009 | $3,929 +8.2% | $14,830 -5% |
| 2008 | $3,631 +6.9% | $15,611 -4.5% |
| 2007 | $3,396 +4.4% | $16,342 |
| 2006 | $3,254 +4.1% | $16,342 |
| 2005 | $3,126 -0.2% | $16,342 +31.9% |
| 2004 | $3,132 -0.5% | $12,386 |
| 2003 | $3,149 +3% | $12,386 |
| 2002 | $3,056 +16.2% | $12,386 +6.2% |
| 2001 | $2,629 -15.7% | $11,663 |
| 2000 | $3,119 +27.5% | $11,663 |
| 1999 | $2,445 | $11,663 |
Find assessor info on the county website
BuyAbility℠ payment
Est. payment
$1,669/mo
Principal & interest
$1263
Property taxes
$406
Climate risks
Neighborhood: 60443
Nearby schools
GreatSchools rating
- 2/10Marya Yates Elementary SchoolGrades: PK-5Distance: 0.2 mi
- 1/10Colin Powell Middle SchoolGrades: 6-8Distance: 1.5 mi
- 3/10Rich Township High SchoolGrades: 9-12Distance: 3.2 mi
Schools provided by the listing agent
- District: 159
Source: MRED as distributed by MLS GRID. This data may not be complete. We recommend contacting the local school district to confirm school assignments for this home.
