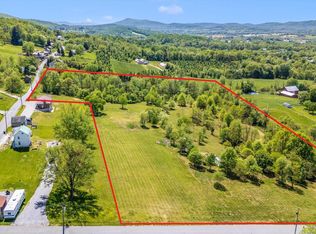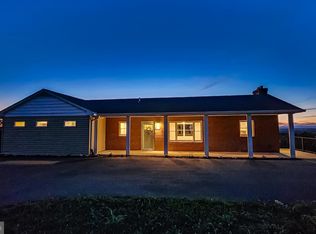Sold for $250,000
$250,000
6226 Clevelandtown Rd, Boonsboro, MD 21713
2beds
1,172sqft
Single Family Residence
Built in 1900
1 Acres Lot
$251,600 Zestimate®
$213/sqft
$1,601 Estimated rent
Home value
$251,600
$231,000 - $274,000
$1,601/mo
Zestimate® history
Loading...
Owner options
Explore your selling options
What's special
Step back in time with this enchanting 1900 farmhouse, perfectly situated on a serene 1-acre lot that showcases stunning sunsets and a peaceful country setting. This home presents an incredible opportunity to own a piece of history with all the benefits of rural living. Featuring 2 bedrooms and 1 full bathroom, this home retains its original charm while providing comfortable living spaces. The covered front porch offers a welcoming entrance and a perfect spot to relax and enjoy the natural surroundings. The property includes a detached garage and a spacious barn that provides ample storage possibilities or potential workspace for hobbies and projects. With plenty of off-street parking, this home is as practical as it is charming. Ideal for those looking to escape the hustle and bustle of city life, this farmhouse affords a tranquil retreat with all the advantages of owning over renting. Whether you’re seeking a starter home, a downsizing opportunity, or a peaceful weekend getaway, this property delivers a unique blend of affordability, charm, and picturesque living. Why rent when you can own this delightful piece of tranquility?
Zillow last checked: 8 hours ago
Listing updated: March 27, 2025 at 10:14am
Listed by:
Jay Day 301-418-5395,
LPT Realty, LLC,
Listing Team: Jay Day And The Day Home Team, LLC At Lpt Realty,Co-Listing Team: Jay Day And The Day Home Team, LLC At Lpt Realty,Co-Listing Agent: Christina L Day 240-405-4883,
LPT Realty, LLC
Bought with:
Paul Katrivanos, 504850
RE/MAX Plus
Source: Bright MLS,MLS#: MDWA2021992
Facts & features
Interior
Bedrooms & bathrooms
- Bedrooms: 2
- Bathrooms: 1
- Full bathrooms: 1
Bedroom 1
- Features: Flooring - Luxury Vinyl Plank
- Level: Upper
Bedroom 2
- Features: Flooring - Carpet, Attached Bathroom
- Level: Upper
Other
- Level: Upper 2
Basement
- Features: Basement - Unfinished
- Level: Lower
Dining room
- Features: Flooring - HardWood, Lighting - Ceiling
- Level: Main
Family room
- Features: Flooring - Carpet
- Level: Main
Foyer
- Features: Flooring - Stone
- Level: Main
Other
- Features: Flooring - Luxury Vinyl Plank, Bathroom - Tub Shower
- Level: Upper
Kitchen
- Features: Flooring - Laminated, Lighting - Ceiling, Double Sink, Kitchen - Electric Cooking
- Level: Main
Mud room
- Features: Flooring - HardWood
- Level: Main
Office
- Features: Flooring - Luxury Vinyl Plank, Flooring - Carpet, Lighting - Ceiling
- Level: Upper
Heating
- Baseboard, Electric
Cooling
- Ceiling Fan(s), Window Unit(s), Electric
Appliances
- Included: Exhaust Fan, Microwave, Refrigerator, Water Conditioner - Owned, Washer, Water Heater, Oven/Range - Electric, Dryer, Water Treat System, Electric Water Heater
- Laundry: Main Level, Hookup, Has Laundry, Washer In Unit, Dryer In Unit, Mud Room
Features
- Attic, Bathroom - Tub Shower, Formal/Separate Dining Room, Plaster Walls
- Flooring: Carpet, Ceramic Tile, Laminate, Wood
- Doors: Storm Door(s)
- Windows: Replacement
- Basement: Dirt Floor,Exterior Entry,Partial,Unfinished
- Has fireplace: No
Interior area
- Total structure area: 1,524
- Total interior livable area: 1,172 sqft
- Finished area above ground: 1,172
- Finished area below ground: 0
Property
Parking
- Total spaces: 9
- Parking features: Garage Faces Front, Storage, Oversized, Gravel, Detached, Driveway
- Garage spaces: 3
- Uncovered spaces: 6
Accessibility
- Accessibility features: None
Features
- Levels: Two and One Half
- Stories: 2
- Patio & porch: Porch, Patio, Roof
- Exterior features: Lighting, Storage
- Pool features: None
- Has view: Yes
- View description: Mountain(s), Panoramic, Scenic Vista
Lot
- Size: 1 Acres
- Features: Premium, Rear Yard, SideYard(s), Rural
Details
- Additional structures: Above Grade, Below Grade, Outbuilding
- Parcel number: 2206067094
- Zoning: P
- Special conditions: Standard
Construction
Type & style
- Home type: SingleFamily
- Architectural style: Farmhouse/National Folk,Colonial
- Property subtype: Single Family Residence
Materials
- Combination
- Foundation: Crawl Space
- Roof: Metal
Condition
- New construction: No
- Year built: 1900
Utilities & green energy
- Sewer: Septic Exists
- Water: Well
- Utilities for property: Broadband, Cable
Community & neighborhood
Location
- Region: Boonsboro
- Subdivision: Boonsboro
Other
Other facts
- Listing agreement: Exclusive Right To Sell
- Ownership: Fee Simple
Price history
| Date | Event | Price |
|---|---|---|
| 3/27/2025 | Sold | $250,000-3.8%$213/sqft |
Source: | ||
| 3/3/2025 | Contingent | $260,000$222/sqft |
Source: | ||
| 12/17/2024 | Listed for sale | $260,000$222/sqft |
Source: | ||
| 12/13/2024 | Contingent | $260,000$222/sqft |
Source: | ||
| 11/22/2024 | Listed for sale | $260,000$222/sqft |
Source: | ||
Public tax history
| Year | Property taxes | Tax assessment |
|---|---|---|
| 2025 | $1,328 +9.2% | $121,900 +4.3% |
| 2024 | $1,216 | $116,900 |
| 2023 | $1,216 -41.8% | $116,900 -49% |
Find assessor info on the county website
Neighborhood: 21713
Nearby schools
GreatSchools rating
- 6/10Boonsboro Elementary SchoolGrades: PK-5Distance: 2 mi
- 8/10Boonsboro Middle SchoolGrades: 6-8Distance: 2.1 mi
- 8/10Boonsboro High SchoolGrades: 9-12Distance: 2.2 mi
Schools provided by the listing agent
- Elementary: Boonsboro
- Middle: Boonsboro
- High: Boonsboro Sr
- District: Washington County Public Schools
Source: Bright MLS. This data may not be complete. We recommend contacting the local school district to confirm school assignments for this home.
Get a cash offer in 3 minutes
Find out how much your home could sell for in as little as 3 minutes with a no-obligation cash offer.
Estimated market value$251,600
Get a cash offer in 3 minutes
Find out how much your home could sell for in as little as 3 minutes with a no-obligation cash offer.
Estimated market value
$251,600

