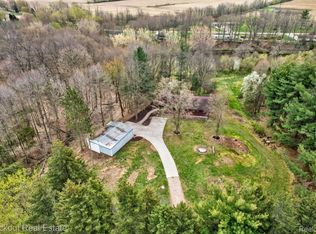Welcome to a country home in Vassar with 2 separate parcels totalling 16.7 acres. This home has been striped to the studs and updated the plumbing, electric, insulation. windows, furnace fireplace with stone exterior The kitchen has a Heartland electric working stove corian counters with a center island and copper ceiling squares to compliment this room. The hardwood flooring adds to the flavor of the home. Seller has a Generac just in case. The bedroom has a walk out to the 2 tiered deck with the gazebo. Three separate rooms in the basement also has a wood stove , pool table and a bonus room. The first floor laundry and main bath are spacious. 40x65 pole barn with concrete floor and electricity and is heated. the 16x36 workshop is a bonus. Basement has 2 entry's in and outside.
This property is off market, which means it's not currently listed for sale or rent on Zillow. This may be different from what's available on other websites or public sources.
