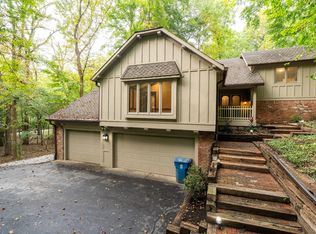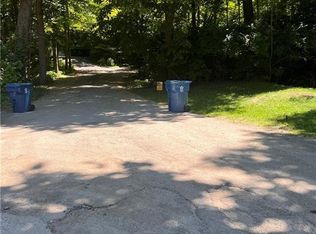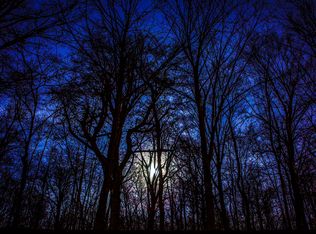Sold
$435,000
6227 Johnson Rd, Indianapolis, IN 46220
3beds
3,773sqft
Residential, Single Family Residence
Built in 1979
1.37 Acres Lot
$443,900 Zestimate®
$115/sqft
$3,292 Estimated rent
Home value
$443,900
$413,000 - $479,000
$3,292/mo
Zestimate® history
Loading...
Owner options
Explore your selling options
What's special
Live like you're in the woods-with all the modern comforts. This rare Avalon Hills ranch sits on a sprawling, wooded lot over an acre in size and backs directly to scenic Skiles Test Park, offering privacy and daily nature views. Inside, you'll love the open main level layout, perfect for entertaining or relaxing. The screened-in porch is a peaceful spot to enjoy your morning coffee or unwind after a long day. The finished basement adds flexibility with two additional bedrooms-ideal for guests, home offices, or hobbies. Whether you're looking to move right in or dreaming of a space to personalize and expand, this property offers incredible potential. Contractors and visionaries will love the layout, land, and location. All the quiet of a secluded retreat-just minutes from shopping, dining, and city amenities.
Zillow last checked: 8 hours ago
Listing updated: September 17, 2025 at 03:05pm
Listing Provided by:
Julie Preston 317-443-7429,
F.C. Tucker Company
Bought with:
Kate Tuttle
@properties
Source: MIBOR as distributed by MLS GRID,MLS#: 22045243
Facts & features
Interior
Bedrooms & bathrooms
- Bedrooms: 3
- Bathrooms: 3
- Full bathrooms: 2
- 1/2 bathrooms: 1
- Main level bathrooms: 2
- Main level bedrooms: 1
Primary bedroom
- Level: Main
- Area: 364 Square Feet
- Dimensions: 28x13
Bedroom 2
- Level: Basement
- Area: 156 Square Feet
- Dimensions: 13x12
Bedroom 3
- Level: Basement
- Area: 156 Square Feet
- Dimensions: 13x12
Bonus room
- Level: Basement
- Area: 180 Square Feet
- Dimensions: 15x12
Dining room
- Level: Main
- Area: 168 Square Feet
- Dimensions: 14x12
Family room
- Level: Basement
- Area: 660 Square Feet
- Dimensions: 33x20
Great room
- Level: Main
- Area: 598 Square Feet
- Dimensions: 26x23
Kitchen
- Level: Main
- Area: 209 Square Feet
- Dimensions: 19x11
Laundry
- Features: Tile-Ceramic
- Level: Main
- Area: 36 Square Feet
- Dimensions: 6x6
Sun room
- Features: Other
- Level: Main
- Area: 276 Square Feet
- Dimensions: 23x12
Heating
- Zoned, Natural Gas
Cooling
- Central Air
Appliances
- Included: Electric Oven, Refrigerator, Trash Compactor, Water Softener Owned
Features
- Attic Pull Down Stairs, Vaulted Ceiling(s), Entrance Foyer, Hardwood Floors, Eat-in Kitchen, Pantry, Wet Bar
- Flooring: Hardwood
- Windows: WoodWorkStain/Painted
- Basement: Finished Ceiling,Finished Walls,Walk-Out Access
- Attic: Pull Down Stairs
- Number of fireplaces: 1
- Fireplace features: Great Room, Wood Burning
Interior area
- Total structure area: 3,773
- Total interior livable area: 3,773 sqft
- Finished area below ground: 1,642
Property
Parking
- Total spaces: 2
- Parking features: Attached, Asphalt, Garage Door Opener, Garage Faces Side
- Attached garage spaces: 2
- Details: Garage Parking Other(Finished Garage, Garage Door Opener, Service Door)
Features
- Levels: One
- Stories: 1
- Patio & porch: Covered, Deck, Screened
- Has view: Yes
- View description: Trees/Woods
Lot
- Size: 1.37 Acres
- Features: Mature Trees, Wooded
Details
- Parcel number: 490234116006000400
- Special conditions: As Is
- Horse amenities: None
Construction
Type & style
- Home type: SingleFamily
- Architectural style: Ranch
- Property subtype: Residential, Single Family Residence
Materials
- Stone, Wood Siding
- Foundation: Block
Condition
- New construction: No
- Year built: 1979
Utilities & green energy
- Water: Public
Community & neighborhood
Location
- Region: Indianapolis
- Subdivision: Avalon Hills
Price history
| Date | Event | Price |
|---|---|---|
| 9/12/2025 | Sold | $435,000-13%$115/sqft |
Source: | ||
| 7/8/2025 | Pending sale | $500,000$133/sqft |
Source: | ||
Public tax history
| Year | Property taxes | Tax assessment |
|---|---|---|
| 2024 | $8,344 +8% | $748,700 |
| 2023 | $7,723 +33.1% | $748,700 +9.4% |
| 2022 | $5,801 -5.1% | $684,500 +35.2% |
Find assessor info on the county website
Neighborhood: Devonshire
Nearby schools
GreatSchools rating
- 3/10Skiles Test Elementary SchoolGrades: PK-6Distance: 0.8 mi
- 3/10Belzer Middle SchoolGrades: 7-8Distance: 1.4 mi
- 3/10Lawrence Central High SchoolGrades: 9-12Distance: 1.2 mi
Schools provided by the listing agent
- Elementary: Skiles Test Elementary School
- Middle: Belzer Middle School
- High: Lawrence Central High School
Source: MIBOR as distributed by MLS GRID. This data may not be complete. We recommend contacting the local school district to confirm school assignments for this home.
Get a cash offer in 3 minutes
Find out how much your home could sell for in as little as 3 minutes with a no-obligation cash offer.
Estimated market value$443,900
Get a cash offer in 3 minutes
Find out how much your home could sell for in as little as 3 minutes with a no-obligation cash offer.
Estimated market value
$443,900


