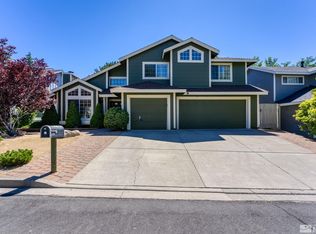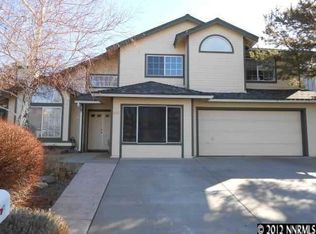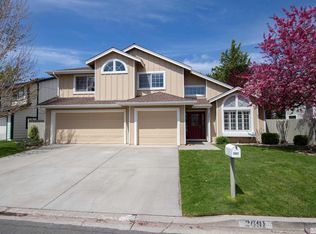Closed
$694,900
6228 Alpine Meadows Loop, Reno, NV 89519
3beds
1,953sqft
Single Family Residence
Built in 1993
6,098.4 Square Feet Lot
$748,500 Zestimate®
$356/sqft
$2,802 Estimated rent
Home value
$748,500
$711,000 - $793,000
$2,802/mo
Zestimate® history
Loading...
Owner options
Explore your selling options
What's special
Welcome to your dream home in the heart of Reno! This charming three-bedroom residence, coupled with a convenient office space, is a turn-key gem that promises a lifestyle of comfort and sophistication. Meticulously maintained and a floor plan that flows seamlessly. Step outside to discover beautifully landscaped & spacious backyard, perfect for entertaining or basking in the Nevada sunshine. With upgrades throughout, this home effortlessly combines modern convenience with classic charm., Located centrally, you'll enjoy easy access to amenities, schools, and recreational areas. Embrace a turn-key lifestyle in this elegant Reno abode, where every detail reflects pride of ownership and thoughtful design.
Zillow last checked: 8 hours ago
Listing updated: May 14, 2025 at 04:07am
Listed by:
Nicolle Gust BS.145471 775-338-9988,
Chase International-Damonte
Bought with:
Lisa Harrison, S.177676
Dickson Realty - Caughlin
Lauren Harrison, S.194140
Dickson Realty - Caughlin
Source: NNRMLS,MLS#: 230014012
Facts & features
Interior
Bedrooms & bathrooms
- Bedrooms: 3
- Bathrooms: 3
- Full bathrooms: 2
- 1/2 bathrooms: 1
Heating
- Natural Gas
Cooling
- Central Air, Refrigerated
Appliances
- Included: Dishwasher, Gas Range, Microwave, Oven
- Laundry: Laundry Area, Laundry Room
Features
- High Ceilings, Walk-In Closet(s)
- Flooring: Carpet, Laminate
- Windows: Blinds, Double Pane Windows, Vinyl Frames
- Number of fireplaces: 2
- Fireplace features: Gas Log
Interior area
- Total structure area: 1,953
- Total interior livable area: 1,953 sqft
Property
Parking
- Total spaces: 2
- Parking features: Attached, Garage Door Opener
- Attached garage spaces: 2
Features
- Stories: 2
- Patio & porch: Patio
- Exterior features: None
- Fencing: Back Yard,Full
- Has view: Yes
- View description: Trees/Woods
Lot
- Size: 6,098 sqft
- Features: Landscaped, Level, Sprinklers In Front, Sprinklers In Rear
Details
- Parcel number: 04231351
- Zoning: Sf5
Construction
Type & style
- Home type: SingleFamily
- Property subtype: Single Family Residence
Materials
- Foundation: Crawl Space
- Roof: Composition,Pitched,Shingle
Condition
- Year built: 1993
Utilities & green energy
- Sewer: Public Sewer
- Water: Public
- Utilities for property: Cable Available, Internet Available, Natural Gas Available, Phone Available, Sewer Available, Water Available, Cellular Coverage, Water Meter Installed
Community & neighborhood
Security
- Security features: Smoke Detector(s)
Location
- Region: Reno
- Subdivision: Lakeridge Springs 1
HOA & financial
HOA
- Has HOA: Yes
- HOA fee: $294 quarterly
- Amenities included: Maintenance Grounds, Pool, Tennis Court(s)
Other
Other facts
- Listing terms: Cash,Conventional,VA Loan
Price history
| Date | Event | Price |
|---|---|---|
| 1/26/2024 | Sold | $694,900$356/sqft |
Source: | ||
| 1/10/2024 | Pending sale | $694,900$356/sqft |
Source: | ||
| 1/4/2024 | Price change | $694,900-0.7%$356/sqft |
Source: | ||
| 12/16/2023 | Listed for sale | $699,900+10.2%$358/sqft |
Source: | ||
| 11/9/2023 | Listing removed | -- |
Source: Zillow Rentals Report a problem | ||
Public tax history
| Year | Property taxes | Tax assessment |
|---|---|---|
| 2025 | $3,944 +2.9% | $120,022 -0.6% |
| 2024 | $3,831 +7.9% | $120,749 +3.8% |
| 2023 | $3,550 +8% | $116,338 +13.1% |
Find assessor info on the county website
Neighborhood: Lakeridge
Nearby schools
GreatSchools rating
- 5/10Huffaker Elementary SchoolGrades: PK-5Distance: 1.1 mi
- 1/10Edward L Pine Middle SchoolGrades: 6-8Distance: 2.5 mi
- 7/10Reno High SchoolGrades: 9-12Distance: 3.4 mi
Schools provided by the listing agent
- Elementary: Huffaker
- Middle: Pine
- High: Reno
Source: NNRMLS. This data may not be complete. We recommend contacting the local school district to confirm school assignments for this home.
Get a cash offer in 3 minutes
Find out how much your home could sell for in as little as 3 minutes with a no-obligation cash offer.
Estimated market value$748,500
Get a cash offer in 3 minutes
Find out how much your home could sell for in as little as 3 minutes with a no-obligation cash offer.
Estimated market value
$748,500


