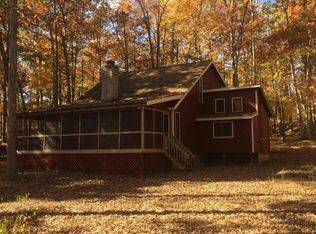Sold for $292,000 on 10/01/25
$292,000
6228 Decker Rd, Bushkill, PA 18324
3beds
1,176sqft
Single Family Residence
Built in 1982
0.39 Acres Lot
$296,300 Zestimate®
$248/sqft
$1,960 Estimated rent
Home value
$296,300
$249,000 - $350,000
$1,960/mo
Zestimate® history
Loading...
Owner options
Explore your selling options
What's special
**Property is under agreement, accepting back up offers only**Modern One-Floor Living Chalet in Saw Creek Estates
Welcome to this recently remodeled chalet in the heart of Saw Creek Estates, offering the perfect blend of modern comfort and Pocono charm. This one-floor living home features 3 bedrooms and 2 full bathrooms, designed with style, efficiency, and convenience in mind.
Step into the great room with vaulted ceilings, large windows, and abundant natural light, the perfect space to relax or entertain. A Vermont Castings wood stove adds warmth and character, while flat-mount LED lighting and a mini-split system for year-round heating and cooling ensure comfort and efficiency. A sliding glass door opens to a spacious front deck, ideal for enjoying the surrounding mountain scenery.
The chef's kitchen is a standout, boasting high-tech appliances, a deep porcelain sink, and sleek finishes. The primary suite includes a walk-in closet, a coffered ceiling, and a private bath with a large glass shower enclosure and rain shower head. The second bath offers radiant heated floors and a full-size tub. Two additional bedrooms.
Additional highlights include a newer roof, new laminate flooring in the living room, an upgraded electric panel, and a Tesla car charger.
Located in Saw Creek Estates, a premier four-season, gated community, you'll enjoy access to indoor and outdoor pools, a private ski hill, fitness center, lakes, tennis courts, a restaurant, and more, all just steps from your door. Seller
This is modern mountain living at its finest in the Poconos.
Zillow last checked: 8 hours ago
Listing updated: October 06, 2025 at 01:05pm
Listed by:
Kerry McCaw 570-801-2966,
Berkshire Hathaway HomeServices Fox & Roach Realtors Pocono - Stroudsburg
Bought with:
Mary Minnick, RS375591
Iron Valley Real Estate Northeast
Source: PMAR,MLS#: PM-135302
Facts & features
Interior
Bedrooms & bathrooms
- Bedrooms: 3
- Bathrooms: 2
- Full bathrooms: 2
Primary bedroom
- Level: Main
- Area: 187
- Dimensions: 17 x 11
Bedroom 2
- Level: Main
- Area: 139.59
- Dimensions: 14.1 x 9.9
Bedroom 3
- Level: Main
- Area: 112.84
- Dimensions: 9.1 x 12.4
Dining room
- Level: Main
- Area: 116.4
- Dimensions: 12 x 9.7
Kitchen
- Level: Main
- Area: 170
- Dimensions: 17 x 10
Laundry
- Level: Main
- Area: 45
- Dimensions: 9 x 5
Living room
- Level: Main
- Area: 236.4
- Dimensions: 12 x 19.7
Other
- Description: Deck
- Level: Main
- Area: 600
- Dimensions: 30 x 20
Heating
- Central, Ductless, Forced Air, Wood Stove, Electric
Cooling
- Central Air, Ductless
Appliances
- Included: Cooktop, Induction Cooktop, Electric Oven, Self Cleaning Oven, Refrigerator, Dishwasher, Range Hood, Washer, Dryer
- Laundry: Common Area, Main Level, Electric Dryer Hookup
Features
- Breakfast Bar, Kitchen Island, Stone Counters, Double Vanity, Soaking Tub, Beamed Ceilings, Cathedral Ceiling(s), Coffered Ceiling(s), High Ceilings, Natural Woodwork
- Flooring: Ceramic Tile, Laminate
- Doors: Sliding Doors
- Windows: Blinds
- Basement: Crawl Space
- Number of fireplaces: 1
- Fireplace features: Electric
- Common walls with other units/homes: No Common Walls
Interior area
- Total structure area: 1,176
- Total interior livable area: 1,176 sqft
- Finished area above ground: 1,176
- Finished area below ground: 0
Property
Parking
- Total spaces: 4
- Parking features: Open
- Uncovered spaces: 4
Features
- Stories: 1
- Entry location: Front Deck
- Patio & porch: Deck
- Exterior features: Fire Pit, Lighting
Lot
- Size: 0.39 Acres
Details
- Additional structures: Shed(s)
- Parcel number: 065222
- Zoning: residential
- Zoning description: Residential
- Special conditions: Standard
Construction
Type & style
- Home type: SingleFamily
- Architectural style: Chalet
- Property subtype: Single Family Residence
Materials
- Wood Siding
- Roof: Asphalt
Condition
- Year built: 1982
Utilities & green energy
- Electric: 200+ Amp Service
- Sewer: Public Sewer
- Water: Public
- Utilities for property: Cable Connected
Community & neighborhood
Security
- Security features: Security System
Location
- Region: Bushkill
- Subdivision: Saw Creek Estates
HOA & financial
HOA
- Has HOA: Yes
- HOA fee: $2,083 annually
- Amenities included: Security, Gated, Clubhouse, Party Room, Restaurant, Recreation Facilities, Ski Accessible, Outdoor Pool, Indoor Pool, Spa/Hot Tub, Fitness Center, Tennis Court(s), Indoor Tennis Court(s)
- Services included: Security, Maintenance Grounds, Maintenance Road
Other
Other facts
- Listing terms: Cash,Conventional
- Road surface type: Paved
Price history
| Date | Event | Price |
|---|---|---|
| 10/1/2025 | Sold | $292,000-2%$248/sqft |
Source: PMAR #PM-135302 Report a problem | ||
| 9/10/2025 | Pending sale | $298,000$253/sqft |
Source: PMAR #PM-135302 Report a problem | ||
| 9/2/2025 | Listed for sale | $298,000+8.4%$253/sqft |
Source: PMAR #PM-135302 Report a problem | ||
| 3/10/2023 | Sold | $275,000-9.8%$234/sqft |
Source: PMAR #PM-103706 Report a problem | ||
| 2/3/2023 | Listed for sale | $305,000-11.6%$259/sqft |
Source: PMAR #PM-103706 Report a problem | ||
Public tax history
| Year | Property taxes | Tax assessment |
|---|---|---|
| 2025 | $3,351 +1.6% | $20,430 |
| 2024 | $3,300 +1.5% | $20,430 |
| 2023 | $3,250 +3.2% | $20,430 |
Find assessor info on the county website
Neighborhood: 18324
Nearby schools
GreatSchools rating
- 5/10Middle Smithfield El SchoolGrades: K-5Distance: 5.1 mi
- 3/10Lehman Intermediate SchoolGrades: 6-8Distance: 3.6 mi
- 3/10East Stroudsburg Senior High School NorthGrades: 9-12Distance: 3.7 mi

Get pre-qualified for a loan
At Zillow Home Loans, we can pre-qualify you in as little as 5 minutes with no impact to your credit score.An equal housing lender. NMLS #10287.
Sell for more on Zillow
Get a free Zillow Showcase℠ listing and you could sell for .
$296,300
2% more+ $5,926
With Zillow Showcase(estimated)
$302,226