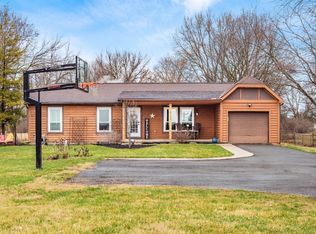Should be able see old photos in Zillow until I get pics up. Lots of updates have been done since photos were taken. New hardwood floors. New trim throughout. New paint. Back deck is not there now might build a new one some time. Had to remove it to replace sewage pipes underneath it. I am not one hundred percent set on renting this out yet but like to see if there's interest with renters but I can promise you I will be particular with renters cause I love this house. Has an acre of land and good neighbors that never bother you. Very private setting and lots you can do here. Looking for long term renters and someone that will take care of it.
This property is off market, which means it's not currently listed for sale or rent on Zillow. This may be different from what's available on other websites or public sources.
