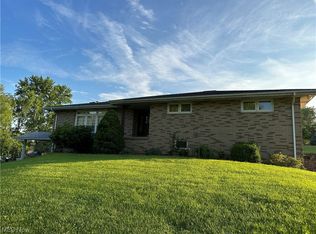Sold for $250,000
$250,000
62280 Tacoma Rd, Barnesville, OH 43713
3beds
2,876sqft
Single Family Residence
Built in 1968
0.42 Acres Lot
$266,500 Zestimate®
$87/sqft
$1,891 Estimated rent
Home value
$266,500
$251,000 - $282,000
$1,891/mo
Zestimate® history
Loading...
Owner options
Explore your selling options
What's special
Welcome to Tacoma!! Remarkable views overlooking the countryside! This home has so much charm and has been very well maintained. The original hardwood floors are in remarkable condition. Guest room on lower level being used as a 4th bedroom. Inviting 3 season room with access to rear patio . Three bathrooms and a attached garage. Family room and laundry with plenty of storage on lower level. There is a RV hook up. The home is wired for generator hook up and sellers will leave the gas generator to go with the home. Beautiful perennial garden with fire pit for making family memories around the fire. Paved driveway. This home is located outside the city limits but only minutes to amenities. Call soon for your private viewing .
Zillow last checked: 8 hours ago
Listing updated: August 26, 2023 at 03:16pm
Listing Provided by:
Susan M Hallstrom susanhallstrom@gmail.com(740)310-0118,
Sulek & Experts Real Estate
Bought with:
Susan M Hallstrom, 2010003682
Sulek & Experts Real Estate
Source: MLS Now,MLS#: 4474999 Originating MLS: East Central Association of REALTORS
Originating MLS: East Central Association of REALTORS
Facts & features
Interior
Bedrooms & bathrooms
- Bedrooms: 3
- Bathrooms: 3
- Full bathrooms: 2
- 1/2 bathrooms: 1
- Main level bathrooms: 2
- Main level bedrooms: 3
Bedroom
- Description: Flooring: Wood
- Level: First
Bedroom
- Description: Flooring: Wood
- Level: First
Bedroom
- Description: Flooring: Carpet
- Level: Lower
Bedroom
- Description: Flooring: Wood
- Level: First
Bathroom
- Level: First
Bathroom
- Description: Flooring: Laminate
- Level: First
Bathroom
- Level: Lower
Dining room
- Description: Flooring: Wood
- Level: First
Entry foyer
- Description: Flooring: Wood
- Level: First
Family room
- Description: Flooring: Carpet
- Level: Lower
Laundry
- Level: Lower
Living room
- Description: Flooring: Wood
- Level: First
Sitting room
- Description: Flooring: Carpet
- Level: First
Heating
- Forced Air, Gas
Cooling
- Central Air
Appliances
- Included: Dryer, Dishwasher, Microwave, Range, Refrigerator, Washer
Features
- Basement: Full,Finished
- Has fireplace: No
Interior area
- Total structure area: 2,876
- Total interior livable area: 2,876 sqft
- Finished area above ground: 1,508
- Finished area below ground: 1,368
Property
Parking
- Total spaces: 1
- Parking features: Attached, Direct Access, Garage, Garage Door Opener, Heated Garage, Paved
- Attached garage spaces: 1
Features
- Patio & porch: Enclosed, Patio, Porch
Lot
- Size: 0.42 Acres
Details
- Parcel number: 4101290.000
Construction
Type & style
- Home type: SingleFamily
- Architectural style: Ranch
- Property subtype: Single Family Residence
Materials
- Aluminum Siding, Vinyl Siding
- Roof: Metal
Condition
- Year built: 1968
Utilities & green energy
- Water: Public
Community & neighborhood
Location
- Region: Barnesville
Other
Other facts
- Listing terms: Cash,Conventional,FHA,USDA Loan,VA Loan
Price history
| Date | Event | Price |
|---|---|---|
| 8/15/2023 | Sold | $250,000-7.4%$87/sqft |
Source: | ||
| 7/21/2023 | Pending sale | $269,900$94/sqft |
Source: | ||
| 7/19/2023 | Listed for sale | $269,900$94/sqft |
Source: | ||
Public tax history
| Year | Property taxes | Tax assessment |
|---|---|---|
| 2024 | $2,412 +85.1% | $74,280 +90.2% |
| 2023 | $1,303 +0.1% | $39,050 |
| 2022 | $1,302 | $39,050 |
Find assessor info on the county website
Neighborhood: 43713
Nearby schools
GreatSchools rating
- 7/10Barnesville Middle SchoolGrades: 5-8Distance: 1 mi
- 4/10Barnesville High SchoolGrades: 9-12Distance: 0.9 mi
- 6/10Barnesville Elementary SchoolGrades: PK-4Distance: 1.7 mi
Schools provided by the listing agent
- District: Barnesville EVSD - 701
Source: MLS Now. This data may not be complete. We recommend contacting the local school district to confirm school assignments for this home.
Get pre-qualified for a loan
At Zillow Home Loans, we can pre-qualify you in as little as 5 minutes with no impact to your credit score.An equal housing lender. NMLS #10287.
