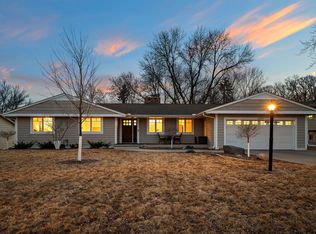Closed
$640,000
6229 Creek Valley Rd, Edina, MN 55439
5beds
3,239sqft
Single Family Residence
Built in 1970
0.29 Acres Lot
$655,700 Zestimate®
$198/sqft
$3,664 Estimated rent
Home value
$655,700
$597,000 - $721,000
$3,664/mo
Zestimate® history
Loading...
Owner options
Explore your selling options
What's special
Nestled on a corner lot is a stunning one owner split-level home. Living room features a wood burning fireplace. Well appointed kitchen boasts stainless steel appliances, including a brand new refrigerator & dishwasher(2024), and an adjoining dining room with easy access to a delightful 3 season porch. Primary suite offers a private three quarter bathroom, while two additional well sized bedrooms on the upper level share a full bathroom. Walk out lower level family room, with a gas burning fireplace, including two additional bedrooms & a three quarter bathroom. Newly landscaped in 2024, the lush & private yard features a covered patio & maintenance free deck. Within walking distance to schools, parks, & the Nine Mile Creek Regional Trail. Upgrades include a freshly painted interior, brand new carpet & luxury vinyl planks throughout in 2024, a new roof in 2023, Andersen windows, a leaf-guard gutter system, & a new water softener and water heater in 2014. Buyers home warranty included.
Zillow last checked: 8 hours ago
Listing updated: July 13, 2025 at 01:03am
Listed by:
Desrochers Realty Group 612-688-7024,
eXp Realty
Bought with:
Clare Aileen ODonnell-Coldren
Edina Realty, Inc.
Source: NorthstarMLS as distributed by MLS GRID,MLS#: 6551817
Facts & features
Interior
Bedrooms & bathrooms
- Bedrooms: 5
- Bathrooms: 3
- Full bathrooms: 1
- 3/4 bathrooms: 2
Bedroom 1
- Level: Upper
- Area: 154 Square Feet
- Dimensions: 14 X 11
Bedroom 2
- Level: Upper
- Area: 130 Square Feet
- Dimensions: 13 X 10
Bedroom 3
- Level: Upper
- Area: 132 Square Feet
- Dimensions: 12 X 11
Bedroom 4
- Level: Lower
- Area: 156 Square Feet
- Dimensions: 13 X 12
Bedroom 5
- Level: Lower
- Area: 140 Square Feet
- Dimensions: 14 X 10
Dining room
- Level: Upper
- Area: 143 Square Feet
- Dimensions: 13 X 11
Family room
- Level: Lower
- Area: 300 Square Feet
- Dimensions: 25 X 12
Foyer
- Level: Main
- Area: 98 Square Feet
- Dimensions: 14 X 7
Kitchen
- Level: Upper
- Area: 169 Square Feet
- Dimensions: 13 X 13
Living room
- Level: Upper
- Area: 325 Square Feet
- Dimensions: 25 X 13
Recreation room
- Level: Lower
- Area: 156 Square Feet
- Dimensions: 13 X 12
Other
- Level: Upper
- Area: 156 Square Feet
- Dimensions: 13 X 12
Heating
- Forced Air
Cooling
- Central Air
Appliances
- Included: Chandelier, Dishwasher, Disposal, Dryer, Humidifier, Microwave, Range, Refrigerator, Stainless Steel Appliance(s), Washer, Water Softener Owned
Features
- Basement: Finished,Full,Storage Space,Walk-Out Access
- Number of fireplaces: 2
- Fireplace features: Brick, Family Room, Gas, Living Room, Wood Burning
Interior area
- Total structure area: 3,239
- Total interior livable area: 3,239 sqft
- Finished area above ground: 1,579
- Finished area below ground: 1,264
Property
Parking
- Total spaces: 2
- Parking features: Attached, Asphalt
- Attached garage spaces: 2
- Details: Garage Dimensions (22 X 21)
Accessibility
- Accessibility features: None
Features
- Levels: Multi/Split
- Patio & porch: Composite Decking, Covered, Deck, Glass Enclosed, Rear Porch
Lot
- Size: 0.29 Acres
- Dimensions: 66 x 72 x 112 x 66 x 135
- Features: Corner Lot
Details
- Foundation area: 1504
- Parcel number: 0611621140018
- Zoning description: Residential-Single Family
Construction
Type & style
- Home type: SingleFamily
- Property subtype: Single Family Residence
Materials
- Brick/Stone, Wood Siding
- Roof: Age 8 Years or Less,Asphalt,Pitched
Condition
- Age of Property: 55
- New construction: No
- Year built: 1970
Utilities & green energy
- Gas: Natural Gas
- Sewer: City Sewer/Connected
- Water: City Water/Connected
Community & neighborhood
Location
- Region: Edina
- Subdivision: Valley Estates
HOA & financial
HOA
- Has HOA: No
Other
Other facts
- Road surface type: Paved
Price history
| Date | Event | Price |
|---|---|---|
| 7/12/2024 | Sold | $640,000-1.5%$198/sqft |
Source: | ||
| 6/20/2024 | Pending sale | $649,900$201/sqft |
Source: | ||
| 6/13/2024 | Listed for sale | $649,900$201/sqft |
Source: | ||
Public tax history
| Year | Property taxes | Tax assessment |
|---|---|---|
| 2025 | $7,723 +6.8% | $610,200 +2.4% |
| 2024 | $7,229 +2.8% | $595,800 +1.7% |
| 2023 | $7,035 +10.4% | $585,900 +3.1% |
Find assessor info on the county website
Neighborhood: Creek Valley
Nearby schools
GreatSchools rating
- 8/10Creek Valley Elementary SchoolGrades: K-5Distance: 0.1 mi
- 9/10Valley View Middle SchoolGrades: 6-8Distance: 0.5 mi
- 10/10Edina Senior High SchoolGrades: 9-12Distance: 0.3 mi
Get a cash offer in 3 minutes
Find out how much your home could sell for in as little as 3 minutes with a no-obligation cash offer.
Estimated market value
$655,700
