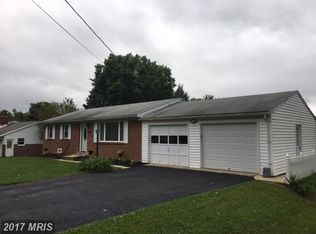Sold for $300,000
$300,000
6229 Duffield Rd, Chambersburg, PA 17202
3beds
1,680sqft
Single Family Residence
Built in 1967
0.92 Acres Lot
$314,800 Zestimate®
$179/sqft
$1,774 Estimated rent
Home value
$314,800
$280,000 - $353,000
$1,774/mo
Zestimate® history
Loading...
Owner options
Explore your selling options
What's special
Welcome to this delightful 1960's brick rancher, perfectly situated on nearly an acre of serene land, offering a canvas ready for your personal touch. This home features a layout with three comfortable bedrooms and two full baths all on one floor! The kitchen and dining combo create a welcoming space for gatherings, while the cozy living room, complete with a fireplace, invites relaxation. Step outside to an expansive back patio accessible through sliding glass doors—perfect for entertaining or unwinding in nature. The oversized two-car garage, connected by a covered breezeway, provides ample storage and parking. Additionally, the partially finished basement offers abundant potential for extra living space, while the additional garage/shed serves as an ideal spot for a man-cave or she-shed. Bring your vision to 6229 Duffield Road and transform it into your dream home!
Zillow last checked: 8 hours ago
Listing updated: October 25, 2024 at 06:41am
Listed by:
Lane Thrush 717-816-4011,
Keller Williams Keystone Realty,
Co-Listing Agent: Kristin Lorraine Lundy 717-552-6221,
Keller Williams Keystone Realty
Bought with:
Lane Thrush, RM423221
Keller Williams Keystone Realty
Source: Bright MLS,MLS#: PAFL2022658
Facts & features
Interior
Bedrooms & bathrooms
- Bedrooms: 3
- Bathrooms: 2
- Full bathrooms: 2
- Main level bathrooms: 2
- Main level bedrooms: 3
Basement
- Area: 0
Heating
- Hot Water, Natural Gas
Cooling
- Central Air, Electric
Appliances
- Included: Gas Water Heater
- Laundry: In Basement
Features
- Basement: Full,Improved,Partially Finished,Space For Rooms,Sump Pump,Walk-Out Access
- Number of fireplaces: 2
Interior area
- Total structure area: 1,680
- Total interior livable area: 1,680 sqft
- Finished area above ground: 1,680
- Finished area below ground: 0
Property
Parking
- Total spaces: 2
- Parking features: Storage, Oversized, Attached
- Attached garage spaces: 2
Accessibility
- Accessibility features: None
Features
- Levels: One
- Stories: 1
- Pool features: None
Lot
- Size: 0.92 Acres
Details
- Additional structures: Above Grade, Below Grade
- Parcel number: 100D23.052.000000
- Zoning: RESIDENTIAL
- Special conditions: Standard
Construction
Type & style
- Home type: SingleFamily
- Architectural style: Ranch/Rambler
- Property subtype: Single Family Residence
Materials
- Brick
- Foundation: Concrete Perimeter
- Roof: Metal
Condition
- New construction: No
- Year built: 1967
Utilities & green energy
- Sewer: Public Sewer
- Water: Public
Community & neighborhood
Location
- Region: Chambersburg
- Subdivision: Guilford Twp
- Municipality: GUILFORD TWP
Other
Other facts
- Listing agreement: Exclusive Right To Sell
- Ownership: Fee Simple
Price history
| Date | Event | Price |
|---|---|---|
| 10/25/2024 | Sold | $300,000-3.2%$179/sqft |
Source: | ||
| 9/20/2024 | Pending sale | $310,000$185/sqft |
Source: | ||
| 9/19/2024 | Listed for sale | $310,000$185/sqft |
Source: | ||
Public tax history
| Year | Property taxes | Tax assessment |
|---|---|---|
| 2024 | $3,307 +6.5% | $20,300 |
| 2023 | $3,104 +2.4% | $20,300 |
| 2022 | $3,031 | $20,300 |
Find assessor info on the county website
Neighborhood: 17202
Nearby schools
GreatSchools rating
- 7/10Fayetteville El SchoolGrades: K-5Distance: 2.4 mi
- 6/10Chambersburg Area Ms - SouthGrades: 6-8Distance: 6 mi
- 3/10Chambersburg Area Senior High SchoolGrades: 9-12Distance: 6.7 mi
Schools provided by the listing agent
- District: Chambersburg Area
Source: Bright MLS. This data may not be complete. We recommend contacting the local school district to confirm school assignments for this home.
Get pre-qualified for a loan
At Zillow Home Loans, we can pre-qualify you in as little as 5 minutes with no impact to your credit score.An equal housing lender. NMLS #10287.
Sell with ease on Zillow
Get a Zillow Showcase℠ listing at no additional cost and you could sell for —faster.
$314,800
2% more+$6,296
With Zillow Showcase(estimated)$321,096
