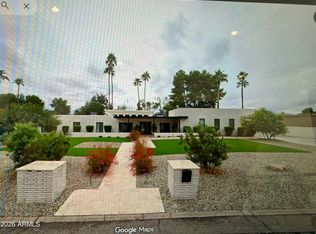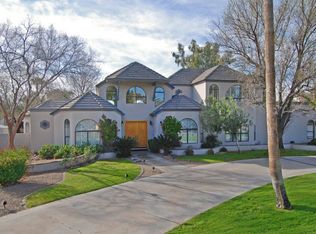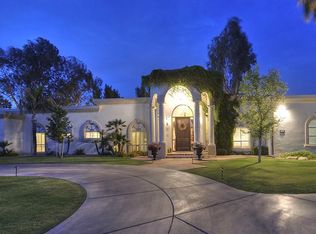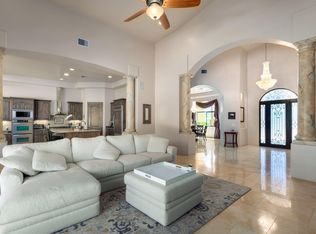Sold for $3,435,320
$3,435,320
6229 E Mountain View Rd, Paradise Valley, AZ 85253
6beds
8baths
6,491sqft
Single Family Residence
Built in 1986
1.12 Acres Lot
$4,237,900 Zestimate®
$529/sqft
$16,783 Estimated rent
Home value
$4,237,900
$3.73M - $4.83M
$16,783/mo
Zestimate® history
Loading...
Owner options
Explore your selling options
What's special
NEW PRICE! Your secret oasis in the heart of Paradise Valley. Pristine, completely renovated estate offers exceptional privacy & seamlessly blends Old World Charm with Modern Interiors & Innovations of today. For those who demand elegance & still aspire to the best of Desert Architecture, this home answers in spades. Deep overhangs provide shade from the heat and a sense of wrap-around porches throughout. Massive fireplaces homage to gathering times still made possible here. Repetitive arched high windows allow in the light of the morning. Viking clad with all the space you could ever need outfit the delightful kitchen. The inviting spaces will find you at every corner. The 1200 SF casita will anchor your family & friends to share in the enjoyment of this home, a destination unto itself.
Zillow last checked: 8 hours ago
Listing updated: April 27, 2025 at 07:00pm
Listed by:
Scott A Jarson info@azarchitecture.com,
AZArchitecture/Jarson & Jarson,
Deborah S Jarson 480-425-9300,
AZArchitecture/Jarson & Jarson
Bought with:
Non-MLS Agent
Non-MLS Office
Source: ARMLS,MLS#: 6514345

Facts & features
Interior
Bedrooms & bathrooms
- Bedrooms: 6
- Bathrooms: 8
Heating
- Natural Gas
Cooling
- Central Air, Ceiling Fan(s), Programmable Thmstat
Features
- High Speed Internet, Double Vanity, Upstairs, Eat-in Kitchen, Vaulted Ceiling(s), Kitchen Island, 2 Master Baths, Bidet, Full Bth Master Bdrm, Separate Shwr & Tub
- Flooring: Carpet, Stone
- Windows: Skylight(s), Double Pane Windows
- Has basement: No
- Has fireplace: Yes
- Fireplace features: Family Room, Living Room, Master Bedroom, Gas
Interior area
- Total structure area: 6,491
- Total interior livable area: 6,491 sqft
Property
Parking
- Total spaces: 16
- Parking features: Gated, Garage Door Opener, Direct Access, Circular Driveway
- Garage spaces: 4
- Uncovered spaces: 12
Features
- Stories: 2
- Patio & porch: Covered
- Exterior features: Balcony, Private Yard
- Has private pool: Yes
- Pool features: Heated
- Has spa: Yes
- Spa features: Above Ground, Heated, Bath
- Fencing: Block
Lot
- Size: 1.12 Acres
- Features: Sprinklers In Rear, Sprinklers In Front, Grass Front, Grass Back, Auto Timer H2O Front, Auto Timer H2O Back
Details
- Additional structures: Guest House
- Parcel number: 16822034
Construction
Type & style
- Home type: SingleFamily
- Architectural style: Spanish
- Property subtype: Single Family Residence
Materials
- Stucco, Wood Frame, Painted
- Roof: Tile,Foam
Condition
- Year built: 1986
Details
- Builder name: Edmonds
Utilities & green energy
- Sewer: Public Sewer
- Water: City Water
Community & neighborhood
Location
- Region: Paradise Valley
- Subdivision: KIMBERLY ACRES
Other
Other facts
- Listing terms: Cash,Conventional
- Ownership: Fee Simple
Price history
| Date | Event | Price |
|---|---|---|
| 1/23/2024 | Listing removed | $4,970,000+44.7%$766/sqft |
Source: | ||
| 7/13/2023 | Sold | $3,435,320-1.7%$529/sqft |
Source: | ||
| 6/23/2023 | Pending sale | $3,495,000$538/sqft |
Source: | ||
| 5/8/2023 | Price change | $3,495,000-5.4%$538/sqft |
Source: | ||
| 2/24/2023 | Listed for sale | $3,695,000-6.4%$569/sqft |
Source: | ||
Public tax history
| Year | Property taxes | Tax assessment |
|---|---|---|
| 2025 | $7,066 +5% | $239,080 +5.2% |
| 2024 | $6,729 -19.8% | $227,330 +71.8% |
| 2023 | $8,392 +3.4% | $132,322 +3.1% |
Find assessor info on the county website
Neighborhood: 85253
Nearby schools
GreatSchools rating
- 8/10Cherokee Elementary SchoolGrades: PK-5Distance: 1 mi
- 9/10Cocopah Middle SchoolGrades: 6-8Distance: 1 mi
- 9/10Chaparral High SchoolGrades: 9-12Distance: 0.9 mi
Schools provided by the listing agent
- Elementary: Cherokee Elementary School
- Middle: Cocopah Middle School
- High: Chaparral High School
- District: Scottsdale Unified District
Source: ARMLS. This data may not be complete. We recommend contacting the local school district to confirm school assignments for this home.
Get a cash offer in 3 minutes
Find out how much your home could sell for in as little as 3 minutes with a no-obligation cash offer.
Estimated market value$4,237,900
Get a cash offer in 3 minutes
Find out how much your home could sell for in as little as 3 minutes with a no-obligation cash offer.
Estimated market value
$4,237,900



