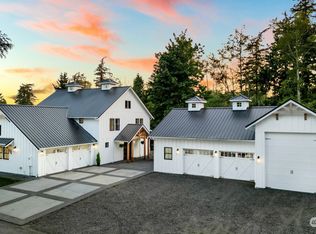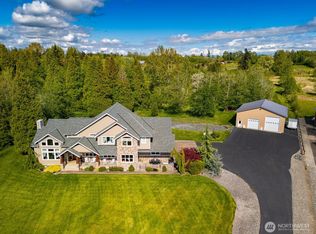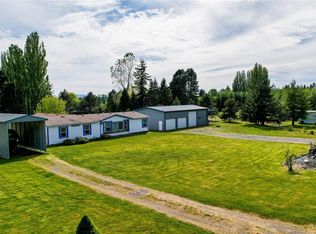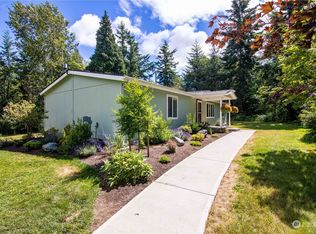Sold
Listed by:
Sean Jeffrey,
RE/MAX Whatcom County, Inc.
Bought with: Windermere Real Estate Whatcom
$939,000
6229 N Star, Ferndale, WA 98248
3beds
2,416sqft
Single Family Residence
Built in 2018
15.22 Acres Lot
$981,300 Zestimate®
$389/sqft
$4,005 Estimated rent
Home value
$981,300
$903,000 - $1.07M
$4,005/mo
Zestimate® history
Loading...
Owner options
Explore your selling options
What's special
2018 custom built home on 15+ private acres just outside city of Ferndale. Main floor living with 14' living room ceiling, open kitchen w/covered front and back porches. Pond, barbecue area w/cover, shop, treehouse and plenty of acreage to roam. So many features: solar panels, heat pump (a/c), tankless water heater, media cabinet, wood wrapped windows/doors, wood floors, upstairs family room above the large garage, large master bedroom on main floor with large windows overlooking the park-like property w/large closet, double sinks and rolling barn door. And don't forget the granite counters, mud room, unique built-in beds in 2 bedrooms and desirable floorplan. Must see home! Home warranty offered by seller.
Zillow last checked: 8 hours ago
Listing updated: March 03, 2025 at 04:03am
Listed by:
Sean Jeffrey,
RE/MAX Whatcom County, Inc.
Bought with:
Kathleen M. Stauffer, 2741
Windermere Real Estate Whatcom
Source: NWMLS,MLS#: 2288904
Facts & features
Interior
Bedrooms & bathrooms
- Bedrooms: 3
- Bathrooms: 3
- Full bathrooms: 2
- 1/2 bathrooms: 1
- Main level bathrooms: 3
- Main level bedrooms: 3
Primary bedroom
- Level: Main
Bedroom
- Level: Main
Bedroom
- Level: Main
Bathroom full
- Level: Main
Bathroom full
- Level: Main
Other
- Level: Main
Den office
- Level: Main
Entry hall
- Level: Main
Family room
- Level: Second
Kitchen with eating space
- Level: Main
Living room
- Level: Main
Utility room
- Level: Main
Heating
- Fireplace(s), 90%+ High Efficiency, Forced Air, Heat Pump
Cooling
- 90%+ High Efficiency, Heat Pump
Appliances
- Included: Dishwasher(s), Dryer(s), Microwave(s), Refrigerator(s), Stove(s)/Range(s), Washer(s), Water Heater: tankless, Water Heater Location: garage
Features
- Bath Off Primary, Dining Room
- Flooring: Ceramic Tile, Hardwood, Vinyl, Carpet
- Windows: Double Pane/Storm Window
- Basement: None
- Number of fireplaces: 1
- Fireplace features: Gas, Main Level: 1, Fireplace
Interior area
- Total structure area: 2,416
- Total interior livable area: 2,416 sqft
Property
Parking
- Total spaces: 2
- Parking features: Attached Garage, RV Parking
- Attached garage spaces: 2
Features
- Entry location: Main
- Patio & porch: Bath Off Primary, Ceramic Tile, Double Pane/Storm Window, Dining Room, Fireplace, Hardwood, Hot Tub/Spa, Vaulted Ceiling(s), Walk-In Closet(s), Wall to Wall Carpet, Water Heater
- Has spa: Yes
- Spa features: Indoor
- Has view: Yes
- View description: Territorial
Lot
- Size: 15.22 Acres
- Features: Secluded, Fenced-Partially, Outbuildings, Patio, Propane, RV Parking, Shop
- Topography: Level
- Residential vegetation: Garden Space, Wooded
Details
- Parcel number: 3901151831680000
- Zoning description: Jurisdiction: County
- Special conditions: Standard
- Other equipment: Leased Equipment: propane tank
Construction
Type & style
- Home type: SingleFamily
- Architectural style: Craftsman
- Property subtype: Single Family Residence
Materials
- Cement Planked
- Foundation: Poured Concrete
- Roof: Composition
Condition
- Very Good
- Year built: 2018
- Major remodel year: 2018
Details
- Builder name: D&S Custom Homes
Utilities & green energy
- Electric: Company: PSE
- Sewer: Septic Tank, Company: Private OSS
- Water: Public, Company: Lake Terrill Water
Community & neighborhood
Location
- Region: Ferndale
- Subdivision: Ferndale
Other
Other facts
- Listing terms: Cash Out,Conventional
- Cumulative days on market: 300 days
Price history
| Date | Event | Price |
|---|---|---|
| 1/31/2025 | Sold | $939,000-6%$389/sqft |
Source: | ||
| 12/14/2024 | Pending sale | $999,000$413/sqft |
Source: | ||
| 10/14/2024 | Price change | $999,000-2.5%$413/sqft |
Source: | ||
| 9/10/2024 | Listed for sale | $1,025,000+1323.6%$424/sqft |
Source: | ||
| 7/29/2016 | Sold | $72,000$30/sqft |
Source: | ||
Public tax history
| Year | Property taxes | Tax assessment |
|---|---|---|
| 2024 | $6,416 +10.2% | $803,914 |
| 2023 | $5,823 -4.9% | $803,914 +12% |
| 2022 | $6,122 +2.7% | $717,781 +12.9% |
Find assessor info on the county website
Neighborhood: 98248
Nearby schools
GreatSchools rating
- 4/10Eagleridge Elementary SchoolGrades: K-5Distance: 2.3 mi
- 5/10Horizon Middle SchoolGrades: 6-8Distance: 2.2 mi
- 5/10Ferndale High SchoolGrades: 9-12Distance: 3.9 mi
Schools provided by the listing agent
- Elementary: Eagleridge Elem
- Middle: Horizon Mid
- High: Ferndale High
Source: NWMLS. This data may not be complete. We recommend contacting the local school district to confirm school assignments for this home.
Get pre-qualified for a loan
At Zillow Home Loans, we can pre-qualify you in as little as 5 minutes with no impact to your credit score.An equal housing lender. NMLS #10287.



