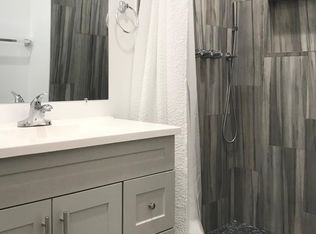Sold for $1,200,000
$1,200,000
623 Academy Rd, Los Angeles, CA 90012
4beds
1,410sqft
Residential
Built in 1969
5,113.94 Square Feet Lot
$1,193,700 Zestimate®
$851/sqft
$4,063 Estimated rent
Home value
$1,193,700
$1.10M - $1.30M
$4,063/mo
Zestimate® history
Loading...
Owner options
Explore your selling options
What's special
Artist retreat, income possibility, and development opportunity - this renovated and updated midcentury 4 bedroom and 2 bathroom house on two stories is located in a central location, close to Downtown and Elysian Park. A beautifully lush and serene garden of native plants at the back of the house provides refuge from the city, with room for the development of an additional structure above (Zoned R2). Four oversized windows on the main floor directed towards the Solano Canyon give the home all-day natural light and an expansive view. This bright, open living, dining, and kitchen area with another secluded bedroom or office space leads via a staircase to the more intimate upper three bedrooms, which have been oriented towards the garden. Artistic crafted green stone tiled bathrooms with beautiful windows over the bathtubs complement plywood floors, aluminum windows, and doors throughout the house, generating a fashionable artistic feeling. The property is currently configured as two separate units, a 2 bed/1 bath and 2 bed/1 bath with its own separate entrance and staircase. The secondary unit has been plumbed for a kitchen. Below, at street level, is a tall ceilinged two-car garage with a translucent door that is currently used as an artist's studio. Close by is the Spanish Revival style Solano Avenue Elementary School from 1925, listed on the National Register of Historic Places.
Zillow last checked: 8 hours ago
Listing updated: July 15, 2024 at 07:35pm
Listed by:
Lilian Pfaff DRE # 02012794 323-218-9361,
Modern California House 562-673-3550
Bought with:
Luz Maria Garcia, DRE # 01153419
The Flowers Realty Inc
Source: CLAW,MLS#: 24-396079
Facts & features
Interior
Bedrooms & bathrooms
- Bedrooms: 4
- Bathrooms: 2
- Full bathrooms: 2
Bathroom
- Features: Shower Over Tub
Heating
- Central
Cooling
- Air Conditioning, Central Air
Appliances
- Included: Free Standing Gas, Gas Cooktop, Microwave, Gas/Electric Range, Disposal, Freezer, Dishwasher, Refrigerator, Range/Oven, Central Water Heater
- Laundry: Inside, Gas Dryer Hookup
Features
- Breakfast Area, Dining Area
- Flooring: Stone Tile, Other
- Windows: Double Pane Windows
- Has fireplace: No
- Fireplace features: None
Interior area
- Total structure area: 1,410
- Total interior livable area: 1,410 sqft
Property
Parking
- Total spaces: 2
- Parking features: Workshop in Garage, Garage - 2 Car
- Has garage: Yes
Features
- Levels: Two
- Stories: 2
- Entry location: Ground Level w/steps
- Pool features: None
- Spa features: None
- Has view: Yes
- View description: City Lights, Hills, Valley, Trees/Woods
- Waterfront features: None
Lot
- Size: 5,113 sqft
- Dimensions: 40 x 151
- Features: City Lot, Hillside, Park Nearby
Details
- Additional structures: None
- Parcel number: 5415030012
- Zoning: LAR2
- Special conditions: Standard
Construction
Type & style
- Home type: SingleFamily
- Architectural style: Modern
- Property subtype: Residential
Materials
- Stucco
- Roof: Asphalt
Condition
- Updated/Remodeled
- Year built: 1969
Utilities & green energy
- Sewer: In Street
- Water: In Street
Community & neighborhood
Security
- Security features: Fire and Smoke Detection System
Location
- Region: Los Angeles
Price history
| Date | Event | Price |
|---|---|---|
| 3/30/2025 | Listing removed | $2,200$2/sqft |
Source: Zillow Rentals Report a problem | ||
| 3/3/2025 | Price change | $2,200-12%$2/sqft |
Source: Zillow Rentals Report a problem | ||
| 2/28/2025 | Listed for rent | $2,500$2/sqft |
Source: Zillow Rentals Report a problem | ||
| 7/15/2024 | Sold | $1,200,000+4.3%$851/sqft |
Source: | ||
| 7/8/2024 | Pending sale | $1,150,000$816/sqft |
Source: | ||
Public tax history
| Year | Property taxes | Tax assessment |
|---|---|---|
| 2025 | $14,514 +226.7% | $1,200,000 +236.4% |
| 2024 | $4,443 +1.9% | $356,766 +2% |
| 2023 | $4,358 +4.9% | $349,772 +2% |
Find assessor info on the county website
Neighborhood: Elysian Park
Nearby schools
GreatSchools rating
- 9/10Solano Avenue Elementary SchoolGrades: K-6Distance: 0 mi
- 5/10Florence Nightingale Middle SchoolGrades: 6-8Distance: 1.1 mi
- 6/10Abraham Lincoln Senior High SchoolGrades: 9-12Distance: 1.6 mi
Get a cash offer in 3 minutes
Find out how much your home could sell for in as little as 3 minutes with a no-obligation cash offer.
Estimated market value$1,193,700
Get a cash offer in 3 minutes
Find out how much your home could sell for in as little as 3 minutes with a no-obligation cash offer.
Estimated market value
$1,193,700
