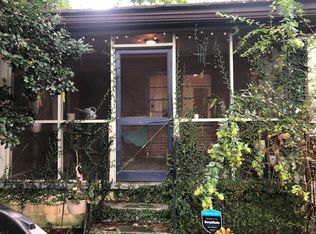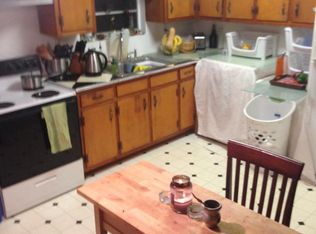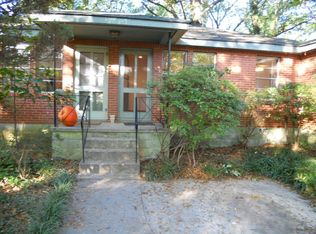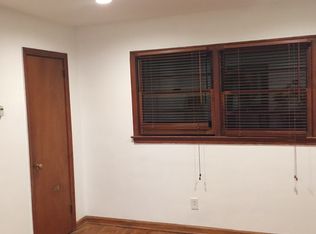Closed
$1,350,000
623 Ansley St, Decatur, GA 30030
5beds
3,580sqft
Single Family Residence, Residential
Built in 2010
0.4 Acres Lot
$1,465,900 Zestimate®
$377/sqft
$6,242 Estimated rent
Home value
$1,465,900
$1.38M - $1.57M
$6,242/mo
Zestimate® history
Loading...
Owner options
Explore your selling options
What's special
Can't beat this location! Perfect modern Prairie style home in the heart of Oakhurst! Beautiful 4 bed and 4 baths found in the main home with a perfect apartment w/ kitchenette & full bath above detached 2-car garage. Sitting on almost a 1/2 acre beautiful lot, this open floor plan modern home centers around large living, kitchen & dining room areas. The main floor includes a beautifully appointed guest suite, a large screened porch and Floridian style mudroom entrance with full bath. The Kitchen has walk-in pantry, incredible ALL Viking Chefs appliances (Refrigerator, Oven, Cooktop, Dishwasher, Microwave and wine fridge) and large kitchen island. The family room has a working gas fireplace and opens to a beautiful and large screen porch. The 2nd floor offers a designer master suite with newly built attached office overlooking the back yard, laundry, hall bathroom & 2 additional bedrooms. The master bathroom has soaking separate tub, huge shower, double vanity and huge walk-in-closet. The detached 2 car garage w/electric charging station with 1-bedroom/1-bathroom guest house with kitchenette. You are seconds away from Oakhurst village - leave your car behind and enjoy this superb location! *Below Grade Bed / bath count reflects the additional bed/bath in detached guest house over 2 car garage as does the below Grade square footage of 470.
Zillow last checked: 8 hours ago
Listing updated: May 01, 2023 at 12:10pm
Listing Provided by:
PAMELA LEVINE,
Roost Realty, Inc.,
MINDY GEORGES,
Roost Realty, Inc.
Bought with:
TRACY MINICH, 154226
RE/MAX Metro Atlanta
Source: FMLS GA,MLS#: 7189863
Facts & features
Interior
Bedrooms & bathrooms
- Bedrooms: 5
- Bathrooms: 5
- Full bathrooms: 5
- Main level bathrooms: 2
- Main level bedrooms: 1
Primary bedroom
- Features: In-Law Floorplan, Oversized Master, Sitting Room
- Level: In-Law Floorplan, Oversized Master, Sitting Room
Bedroom
- Features: In-Law Floorplan, Oversized Master, Sitting Room
Primary bathroom
- Features: Double Vanity, Separate Tub/Shower, Soaking Tub
Dining room
- Features: Great Room, Seats 12+
Kitchen
- Features: Cabinets Stain, Kitchen Island, Pantry Walk-In, Stone Counters, View to Family Room
Heating
- Central, Zoned
Cooling
- Ceiling Fan(s), Central Air, Zoned
Appliances
- Included: Dishwasher, Disposal, Double Oven, ENERGY STAR Qualified Appliances, Gas Range, Gas Water Heater, Range Hood, Refrigerator, Self Cleaning Oven
- Laundry: Laundry Room, Upper Level
Features
- Bookcases, Double Vanity, Entrance Foyer, High Ceilings 9 ft Main, High Ceilings 9 ft Upper, High Speed Internet, Walk-In Closet(s), Other
- Flooring: Hardwood
- Windows: Double Pane Windows
- Basement: Crawl Space
- Attic: Pull Down Stairs
- Number of fireplaces: 1
- Fireplace features: Family Room
- Common walls with other units/homes: No Common Walls
Interior area
- Total structure area: 3,580
- Total interior livable area: 3,580 sqft
- Finished area above ground: 3,110
- Finished area below ground: 470
Property
Parking
- Total spaces: 2
- Parking features: Detached, Garage, Storage
- Garage spaces: 2
Accessibility
- Accessibility features: None
Features
- Levels: Two
- Stories: 2
- Patio & porch: Covered, Screened
- Exterior features: Private Yard
- Pool features: None
- Spa features: None
- Fencing: Back Yard,Fenced
- Has view: Yes
- View description: City
- Waterfront features: None
- Body of water: None
Lot
- Size: 0.40 Acres
- Dimensions: 270 x 60
- Features: Back Yard, Front Yard, Landscaped, Sloped
Details
- Additional structures: Carriage House
- Parcel number: 15 213 01 125
- Other equipment: None
- Horse amenities: None
Construction
Type & style
- Home type: SingleFamily
- Architectural style: Contemporary
- Property subtype: Single Family Residence, Residential
Materials
- Other
- Foundation: See Remarks
- Roof: Composition
Condition
- Resale
- New construction: No
- Year built: 2010
Utilities & green energy
- Electric: Other
- Sewer: Public Sewer
- Water: Public
- Utilities for property: None
Green energy
- Energy efficient items: HVAC, Insulation, Windows
- Energy generation: None
- Water conservation: Low-Flow Fixtures
Community & neighborhood
Security
- Security features: Secured Garage/Parking, Security Gate, Security System Owned
Community
- Community features: Dog Park, Near Public Transport, Near Schools, Near Shopping, Near Trails/Greenway, Park, Playground, Pool, Restaurant, Sidewalks, Tennis Court(s)
Location
- Region: Decatur
- Subdivision: Oakhurst
Other
Other facts
- Road surface type: Asphalt
Price history
| Date | Event | Price |
|---|---|---|
| 6/30/2023 | Listing removed | -- |
Source: FMLS GA #7227143 Report a problem | ||
| 6/23/2023 | Price change | $6,995-6.7%$2/sqft |
Source: FMLS GA #7227143 Report a problem | ||
| 6/9/2023 | Listed for rent | $7,495$2/sqft |
Source: FMLS GA #7227143 Report a problem | ||
| 4/27/2023 | Sold | $1,350,000$377/sqft |
Source: | ||
| 3/26/2023 | Pending sale | $1,350,000$377/sqft |
Source: | ||
Public tax history
| Year | Property taxes | Tax assessment |
|---|---|---|
| 2025 | $40,373 +9.8% | $537,600 +9.2% |
| 2024 | $36,756 +350626.4% | $492,520 +1.8% |
| 2023 | $10 +0.6% | $483,880 +24.5% |
Find assessor info on the county website
Neighborhood: Oakhurst
Nearby schools
GreatSchools rating
- NAOakhurst Elementary SchoolGrades: PK-2Distance: 0.2 mi
- 8/10Beacon Hill Middle SchoolGrades: 6-8Distance: 0.4 mi
- 9/10Decatur High SchoolGrades: 9-12Distance: 0.7 mi
Schools provided by the listing agent
- Elementary: Oakhurst/Fifth Avenue
- Middle: Beacon Hill
- High: Decatur
Source: FMLS GA. This data may not be complete. We recommend contacting the local school district to confirm school assignments for this home.
Get a cash offer in 3 minutes
Find out how much your home could sell for in as little as 3 minutes with a no-obligation cash offer.
Estimated market value$1,465,900
Get a cash offer in 3 minutes
Find out how much your home could sell for in as little as 3 minutes with a no-obligation cash offer.
Estimated market value
$1,465,900



