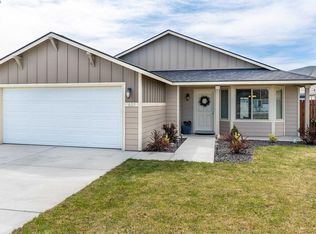Sold for $349,900
$349,900
623 Botaka Loop, Benton City, WA 99320
3beds
1,130sqft
Single Family Residence
Built in 2015
0.27 Acres Lot
$350,300 Zestimate®
$310/sqft
$2,066 Estimated rent
Home value
$350,300
$329,000 - $371,000
$2,066/mo
Zestimate® history
Loading...
Owner options
Explore your selling options
What's special
MLS# 286770 Welcome to this inviting 3 BD 2 BA home on a large corner lot in a quiet neighborhood. The living room is highlighted by a bright bay window, while the open great room design creates a seamless flow between the kitchen, dining, and living spaces. The kitchen features a central island and the dining area opens through a sliding glass door to the backyard. The primary suite offers a private bath and walk-in closet for comfort and convenience. Outdoors, you’ll love the fully fenced backyard with an expansive open patio running the full length of the home, plus an additional separate patio—ideal for a firepit or cozy gathering space. A versatile TUFF Shed provides excellent storage, workshop, or gardening potential. For extra parking and recreational needs, there’s a full-length extended RV concrete pad along the side of the home, in addition to the finished attached 2-car garage. This home combines thoughtful indoor spaces with outstanding outdoor amenities—perfect for both everyday living and entertaining.
Zillow last checked: 8 hours ago
Listing updated: October 06, 2025 at 08:36am
Listed by:
Jeremy Asmus 509-348-4686,
Kenmore Team
Bought with:
Dina Camacho, 112097
The Schneider Realty Group
Source: PACMLS,MLS#: 286770
Facts & features
Interior
Bedrooms & bathrooms
- Bedrooms: 3
- Bathrooms: 2
- Full bathrooms: 1
- 3/4 bathrooms: 1
Bedroom
- Level: Main
- Area: 144
- Dimensions: 12 x 12
Bedroom 1
- Level: Main
- Area: 100
- Dimensions: 10 x 10
Bedroom 2
- Level: Main
- Area: 100
- Dimensions: 10 x 10
Dining room
- Level: Main
- Area: 104
- Dimensions: 13 x 8
Kitchen
- Level: Main
- Area: 117
- Dimensions: 13 x 9
Living room
- Level: Main
- Area: 234
- Dimensions: 18 x 13
Cooling
- Central Air
Appliances
- Included: Dishwasher, Microwave, Range/Oven, Water Heater
Features
- Storage
- Flooring: Carpet, Vinyl
- Windows: Bay Window(s), Windows - Vinyl, Drapes/Curtains/Blinds
- Basement: None
- Has fireplace: No
Interior area
- Total structure area: 1,130
- Total interior livable area: 1,130 sqft
Property
Parking
- Total spaces: 2
- Parking features: Attached, 2 car, Finished, Off Street, RV Parking - Open
- Attached garage spaces: 2
Features
- Levels: 1 Story
- Stories: 1
- Patio & porch: Patio/Open, Porch
- Fencing: Fenced
Lot
- Size: 0.27 Acres
- Features: Plat Map - Recorded, Corner Lot
Details
- Additional structures: Shed, Storage
- Parcel number: 118971040000032
- Zoning description: Single Family R
Construction
Type & style
- Home type: SingleFamily
- Property subtype: Single Family Residence
Materials
- Wood Siding, Wood Frame
- Foundation: Concrete
- Roof: Comp Shingle
Condition
- Existing Construction (Not New)
- New construction: No
- Year built: 2015
Utilities & green energy
- Water: Public
- Utilities for property: Sewer Connected
Community & neighborhood
Location
- Region: Benton City
- Subdivision: Other,Benton City
Other
Other facts
- Listing terms: Cash,Conventional,FHA,VA Loan
- Road surface type: Paved
Price history
| Date | Event | Price |
|---|---|---|
| 10/3/2025 | Sold | $349,900$310/sqft |
Source: | ||
| 9/4/2025 | Pending sale | $349,900$310/sqft |
Source: | ||
| 8/29/2025 | Listed for sale | $349,900$310/sqft |
Source: | ||
| 8/24/2025 | Pending sale | $349,900$310/sqft |
Source: | ||
| 8/19/2025 | Listed for sale | $349,900+34.6%$310/sqft |
Source: | ||
Public tax history
| Year | Property taxes | Tax assessment |
|---|---|---|
| 2024 | $2,387 +768.1% | $297,930 -1.6% |
| 2023 | $275 -88.6% | $302,800 +17.6% |
| 2022 | $2,405 -5.7% | $257,420 +8.2% |
Find assessor info on the county website
Neighborhood: 99320
Nearby schools
GreatSchools rating
- 3/10Kiona-Benton City ElementaryGrades: PK-5Distance: 0.4 mi
- 3/10Kiona-Benton City Middle SchoolGrades: 6-8Distance: 0.4 mi
- 3/10Kiona-Benton City High SchoolGrades: 9-12Distance: 1 mi
Schools provided by the listing agent
- District: Kiona - Benton City
Source: PACMLS. This data may not be complete. We recommend contacting the local school district to confirm school assignments for this home.
Get pre-qualified for a loan
At Zillow Home Loans, we can pre-qualify you in as little as 5 minutes with no impact to your credit score.An equal housing lender. NMLS #10287.
