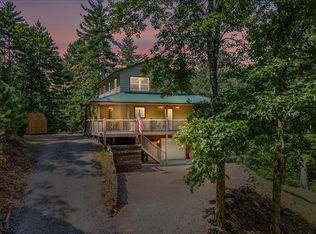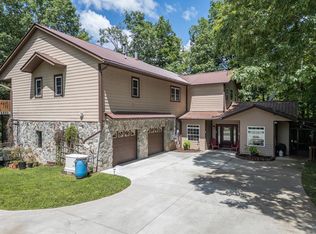Privacy and seclusion is what you'll find on over 11 acres with a 2 bed/3bath Home with DUAL MASTER SUITES.Great Room with a wood burning stove, vaulted ceiling and oakwood floors. Your country kitchen has granite, SS, breakfast bar and dining area. The main floor Master Ensuite has dbl vanity with granite, shower and private outside entrance. Guest bath and office complete the main floor. Upstairs in the loft is your 2nd Master suite with private balcony and hot tub to relax your cares away. Your Rec Room in the basement has a fireplace to warm the chilly mountain evenings. Plus Double and single basement garages and detached RV carport, Rustic barn, creek, garden space and so much MORE!
This property is off market, which means it's not currently listed for sale or rent on Zillow. This may be different from what's available on other websites or public sources.

