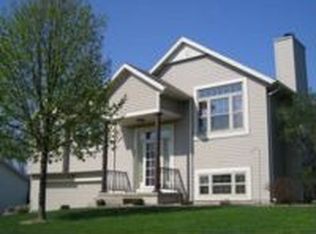Closed
$445,000
623 Devonshire Road, Stoughton, WI 53589
3beds
1,804sqft
Single Family Residence
Built in 1991
10,454.4 Square Feet Lot
$455,000 Zestimate®
$247/sqft
$2,516 Estimated rent
Home value
$455,000
$428,000 - $482,000
$2,516/mo
Zestimate® history
Loading...
Owner options
Explore your selling options
What's special
Welcome! This beautifully maintained multi-level home in a desirable Stoughton neighborhood offers a combination of timeless quality and thoughtful updates. The property features oak hardwood flooring, pine vaulted ceiling and nice open sunroom to the decks. The kitchen includes a breakfast bar and full appliance suite. The home also has a nice size office area with counter space and storage. Enjoy outdoor living with dual Trex decks, including off the dining room and the sunroom equipped for grilling. Modern mechanical Furnace, AC, and water heater are all updated for peace of mind. Storage is abundant with closet system throughout. Easy access to schools, shopping, restaurants, parks. Commuting is a breeze with major highways just a short drive away.
Zillow last checked: 8 hours ago
Listing updated: August 09, 2025 at 09:10am
Listed by:
Joanne DelPizzo Pref:608-469-9109,
Keller Williams Realty
Bought with:
Dan Chin Homes Team
Source: WIREX MLS,MLS#: 2001307 Originating MLS: South Central Wisconsin MLS
Originating MLS: South Central Wisconsin MLS
Facts & features
Interior
Bedrooms & bathrooms
- Bedrooms: 3
- Bathrooms: 2
- Full bathrooms: 2
Primary bedroom
- Level: Upper
- Area: 168
- Dimensions: 14 x 12
Bedroom 2
- Level: Upper
- Area: 110
- Dimensions: 11 x 10
Bedroom 3
- Level: Upper
- Area: 126
- Dimensions: 9 x 14
Bathroom
- Features: At least 1 Tub, Master Bedroom Bath: Full, Master Bedroom Bath
Family room
- Level: Lower
- Area: 280
- Dimensions: 14 x 20
Kitchen
- Level: Main
- Area: 90
- Dimensions: 10 x 9
Living room
- Level: Main
- Area: 198
- Dimensions: 11 x 18
Office
- Level: Lower
- Area: 112
- Dimensions: 14 x 8
Heating
- Natural Gas, Forced Air
Cooling
- Central Air
Appliances
- Included: Range/Oven, Refrigerator, Dishwasher, Disposal, Washer, Dryer, Water Softener
Features
- Cathedral/vaulted ceiling, High Speed Internet, Breakfast Bar
- Flooring: Wood or Sim.Wood Floors
- Basement: Full,Exposed,Full Size Windows,Walk-Out Access,Finished,Concrete
Interior area
- Total structure area: 1,804
- Total interior livable area: 1,804 sqft
- Finished area above ground: 1,144
- Finished area below ground: 660
Property
Parking
- Total spaces: 2
- Parking features: 2 Car, Attached, Garage Door Opener
- Attached garage spaces: 2
Features
- Levels: Tri-Level
- Patio & porch: Deck
Lot
- Size: 10,454 sqft
- Features: Sidewalks
Details
- Parcel number: 051106422774
- Zoning: Res
- Special conditions: Arms Length
Construction
Type & style
- Home type: SingleFamily
- Property subtype: Single Family Residence
Materials
- Vinyl Siding
Condition
- 21+ Years
- New construction: No
- Year built: 1991
Utilities & green energy
- Sewer: Public Sewer
- Water: Public
Community & neighborhood
Location
- Region: Stoughton
- Municipality: Stoughton
Price history
| Date | Event | Price |
|---|---|---|
| 8/5/2025 | Sold | $445,000+6%$247/sqft |
Source: | ||
| 7/14/2025 | Pending sale | $419,900$233/sqft |
Source: | ||
| 6/17/2025 | Contingent | $419,900$233/sqft |
Source: | ||
| 6/11/2025 | Listed for sale | $419,900$233/sqft |
Source: | ||
Public tax history
| Year | Property taxes | Tax assessment |
|---|---|---|
| 2024 | $5,534 +7.7% | $338,200 +3% |
| 2023 | $5,137 +3.1% | $328,200 +11.4% |
| 2022 | $4,985 +1.7% | $294,700 +12.8% |
Find assessor info on the county website
Neighborhood: 53589
Nearby schools
GreatSchools rating
- 7/10Sandhill Elementary SchoolGrades: K-5Distance: 0.9 mi
- 4/10River Bluff Middle SchoolGrades: 6-8Distance: 1.1 mi
- 8/10Stoughton High SchoolGrades: 9-12Distance: 0.1 mi
Schools provided by the listing agent
- Middle: River Bluff
- High: Stoughton
- District: Stoughton
Source: WIREX MLS. This data may not be complete. We recommend contacting the local school district to confirm school assignments for this home.
Get pre-qualified for a loan
At Zillow Home Loans, we can pre-qualify you in as little as 5 minutes with no impact to your credit score.An equal housing lender. NMLS #10287.
Sell with ease on Zillow
Get a Zillow Showcase℠ listing at no additional cost and you could sell for —faster.
$455,000
2% more+$9,100
With Zillow Showcase(estimated)$464,100
