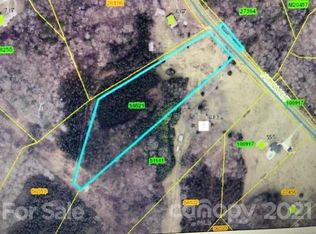Closed
$875,000
623 Furnace Rd, Iron Station, NC 28080
3beds
2,534sqft
Single Family Residence
Built in 2023
6.98 Acres Lot
$871,600 Zestimate®
$345/sqft
$2,575 Estimated rent
Home value
$871,600
$828,000 - $915,000
$2,575/mo
Zestimate® history
Loading...
Owner options
Explore your selling options
What's special
Blending modern farmhouse w/ contemporary design, this custom-built home on nearly 7 acres makes a statement from the moment you step through the grand 8' double doors into soaring ceilings. The open floor plan offers LVP flooring throughout, a striking tiled gas fireplace w/ custom built-ins, modern crown molding, & designer fixtures. The chef’s kitchen features a large quartz island, farmhouse sink, SS oven/microwave combo, gas cooktop w/ custom hood, & under-cabinet lighting. The spacious primary suite is a true retreat w/ a tray ceiling, spa-like bath w/ dual quartz vanities, freestanding tub, walk-in shower w/ dual heads, & a large walk-in closet. 2 add'l bedrooms & 2 full baths, each w/ quartz countertops & tiled showers. Add'l highlights include a custom drop zone, laundry w/ cabinets & sink, plantation shutters, retractable patio shades, & dual-zone HVAC. Outside, enjoy a custom carport & detached garage, ideal for a workshop or extra storage. Oh, did we mention there's no HOA!
Zillow last checked: 8 hours ago
Listing updated: October 03, 2025 at 12:53pm
Listing Provided by:
Lauren Sheridan lauren.sheridan@exprealty.com,
EXP Realty LLC Mooresville,
Chris Sheridan,
EXP Realty LLC Mooresville
Bought with:
Amber Byars
Keller Williams Ballantyne Area
Source: Canopy MLS as distributed by MLS GRID,MLS#: 4293839
Facts & features
Interior
Bedrooms & bathrooms
- Bedrooms: 3
- Bathrooms: 3
- Full bathrooms: 3
- Main level bedrooms: 3
Primary bedroom
- Level: Main
Bedroom s
- Level: Main
Bedroom s
- Level: Main
Bathroom full
- Level: Main
Bathroom full
- Level: Main
Bathroom full
- Level: Main
Great room
- Level: Main
Kitchen
- Level: Main
Laundry
- Level: Main
Other
- Level: Main
Heating
- Heat Pump
Cooling
- Central Air, Dual, Zoned
Appliances
- Included: Dishwasher, Disposal, Exhaust Hood, Gas Cooktop, Microwave, Propane Water Heater, Wall Oven
- Laundry: Electric Dryer Hookup, Laundry Room, Main Level
Features
- Breakfast Bar, Built-in Features, Drop Zone, Kitchen Island, Open Floorplan, Walk-In Closet(s), Walk-In Pantry
- Flooring: Tile, Vinyl
- Doors: Sliding Doors
- Windows: Window Treatments
- Has basement: No
- Attic: Pull Down Stairs
- Fireplace features: Great Room, Propane
Interior area
- Total structure area: 2,534
- Total interior livable area: 2,534 sqft
- Finished area above ground: 2,534
- Finished area below ground: 0
Property
Parking
- Total spaces: 5
- Parking features: Attached Carport, Detached Garage, Parking Space(s)
- Garage spaces: 4
- Carport spaces: 1
- Covered spaces: 5
Features
- Levels: One
- Stories: 1
- Patio & porch: Covered, Front Porch, Patio, Screened
Lot
- Size: 6.98 Acres
- Features: Level, Wooded
Details
- Additional structures: Other
- Parcel number: 56521
- Zoning: R-T
- Special conditions: Standard
Construction
Type & style
- Home type: SingleFamily
- Architectural style: Farmhouse
- Property subtype: Single Family Residence
Materials
- Fiber Cement
- Foundation: Slab
- Roof: Shingle
Condition
- New construction: No
- Year built: 2023
Utilities & green energy
- Sewer: Septic Installed
- Water: Well
- Utilities for property: Cable Available, Cable Connected, Electricity Connected, Propane, Satellite Internet Available, Wired Internet Available
Community & neighborhood
Location
- Region: Iron Station
- Subdivision: None
Other
Other facts
- Listing terms: Cash,Conventional
- Road surface type: Gravel, Paved
Price history
| Date | Event | Price |
|---|---|---|
| 10/3/2025 | Sold | $875,000$345/sqft |
Source: | ||
| 8/25/2025 | Pending sale | $875,000$345/sqft |
Source: | ||
| 8/23/2025 | Listed for sale | $875,000$345/sqft |
Source: | ||
Public tax history
Tax history is unavailable.
Neighborhood: 28080
Nearby schools
GreatSchools rating
- 7/10Iron Station ElementaryGrades: PK-5Distance: 2.7 mi
- 4/10East Lincoln MiddleGrades: 6-8Distance: 1.9 mi
- 7/10East Lincoln HighGrades: 9-12Distance: 6 mi
Schools provided by the listing agent
- Elementary: Iron Station
- Middle: East Lincoln
- High: East Lincoln
Source: Canopy MLS as distributed by MLS GRID. This data may not be complete. We recommend contacting the local school district to confirm school assignments for this home.
Get a cash offer in 3 minutes
Find out how much your home could sell for in as little as 3 minutes with a no-obligation cash offer.
Estimated market value
$871,600
Get a cash offer in 3 minutes
Find out how much your home could sell for in as little as 3 minutes with a no-obligation cash offer.
Estimated market value
$871,600
