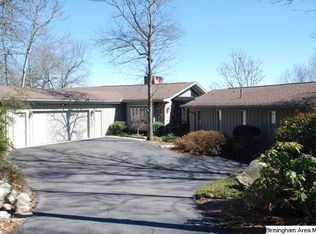Fabulous home on the mountain in Anniston! Main level features formal living and dining rooms, library, open concept kitchen and family room. The kitchen features a SubZero refrigerator, new gas cooktop, double Thermodore ovens, Bosh dishwasher, warming drawer, ice maker, microwave, large island with breakfast bar. Also on the main level is the massive master bedroom with large bath and walk in closet, half bath, laundry room and 3 car garage. Two large outdoor patios complete the main level. Second floor features two masters, one with private patio. Third floor features one bedroom, full bath and walk-in closet. The finished part of the basement has an exercise room, media room, den, bar and full bath. The unfinished part has great storage, a single car garage. This home has four fireplaces, a "SAFE" room, a sprinkler system, security system and a full house generator. Seasonal Views!
This property is off market, which means it's not currently listed for sale or rent on Zillow. This may be different from what's available on other websites or public sources.
