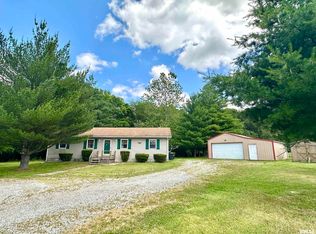Sold for $506,000
$506,000
623 Jasper Rd, Centralia, IL 62801
3beds
3,170sqft
Single Family Residence, Residential
Built in 2007
40 Acres Lot
$486,800 Zestimate®
$160/sqft
$2,313 Estimated rent
Home value
$486,800
$462,000 - $511,000
$2,313/mo
Zestimate® history
Loading...
Owner options
Explore your selling options
What's special
Welcome to a one-of-a-kind 40-acre private retreat that combines natural beauty, seclusion, and modern comfort. This incredible property features 32.5 acres of timber with a maintained trail system, offering excellent hunting opportunities and year-round recreation. An additional 5 acres of tillable ground provide options for farming or food plots, making it a versatile piece of land for outdoor enthusiasts and homesteaders alike. The remaining acreage is home to a beautifully designed 3,170 square foot custom residence featuring 3 bedrooms and 2.5 bathrooms. Inside, you’ll find an open, light-filled layout with large windows that bring the outdoors in. The attached 2.5-car garage adds convenience, while the thoughtfully designed interior offers both style and function. The master suite is a true retreat, boasting a spacious walk-in closet, a stunning bathroom with a large walk-in shower, a separate soaking tub, and a generous vanity space. A separate climate-controlled garage outbuilding provides additional storage or workspace, perfect for hobbies, equipment, or extra vehicles. With no nearby neighbors, this property offers outstanding privacy and a peaceful, rural setting, while still being conveniently located just 12 miles from Salem and 15 miles from Mount Vernon. Whether you’re looking for a permanent residence, a weekend getaway, or a hunting lodge, this property has everything you need and more.
Zillow last checked: 8 hours ago
Listing updated: September 04, 2025 at 01:22pm
Listed by:
Kayla See Pref:618-335-5559,
Whitetail Properties Real Esta
Bought with:
Kayla See, 475214751
Whitetail Properties Real Esta
Source: RMLS Alliance,MLS#: CA1037608 Originating MLS: Capital Area Association of Realtors
Originating MLS: Capital Area Association of Realtors

Facts & features
Interior
Bedrooms & bathrooms
- Bedrooms: 3
- Bathrooms: 3
- Full bathrooms: 2
- 1/2 bathrooms: 1
Bedroom 1
- Level: Main
- Dimensions: 15ft 0in x 15ft 0in
Bedroom 2
- Level: Basement
- Dimensions: 16ft 0in x 14ft 6in
Bedroom 3
- Level: Basement
- Dimensions: 15ft 0in x 13ft 0in
Other
- Area: 1585
Kitchen
- Level: Main
- Dimensions: 23ft 0in x 13ft 0in
Main level
- Area: 1585
Heating
- Propane, Geothermal
Features
- Basement: Finished
- Number of fireplaces: 1
Interior area
- Total structure area: 1,585
- Total interior livable area: 3,170 sqft
Property
Parking
- Total spaces: 2.5
- Parking features: Attached
- Attached garage spaces: 2.5
Lot
- Size: 40 Acres
- Dimensions: +/-40 acres
- Features: Other
Details
- Parcel number: 1527200008
Construction
Type & style
- Home type: SingleFamily
- Architectural style: Ranch
- Property subtype: Single Family Residence, Residential
Materials
- Brick, Vinyl Siding
- Roof: Shingle
Condition
- New construction: No
- Year built: 2007
Utilities & green energy
- Sewer: Septic Tank
- Water: Public
Community & neighborhood
Location
- Region: Centralia
- Subdivision: None
Price history
| Date | Event | Price |
|---|---|---|
| 9/1/2025 | Sold | $506,000+1.2%$160/sqft |
Source: | ||
| 7/16/2025 | Pending sale | $499,900$158/sqft |
Source: | ||
| 7/3/2025 | Listed for sale | $499,900+40.2%$158/sqft |
Source: | ||
| 8/26/2022 | Sold | $356,500-20.8%$112/sqft |
Source: Public Record Report a problem | ||
| 7/6/2022 | Pending sale | $450,000$142/sqft |
Source: | ||
Public tax history
| Year | Property taxes | Tax assessment |
|---|---|---|
| 2024 | $6,235 +0.2% | $108,589 +7.6% |
| 2023 | $6,220 +1.6% | $100,879 +10.5% |
| 2022 | $6,124 +1.7% | $91,313 +7.7% |
Find assessor info on the county website
Neighborhood: 62801
Nearby schools
GreatSchools rating
- 3/10Racoon Grade SchoolGrades: PK-8Distance: 1.5 mi
- 4/10Centralia High SchoolGrades: 9-12Distance: 7.6 mi
Schools provided by the listing agent
- High: Centralia
Source: RMLS Alliance. This data may not be complete. We recommend contacting the local school district to confirm school assignments for this home.
Get pre-qualified for a loan
At Zillow Home Loans, we can pre-qualify you in as little as 5 minutes with no impact to your credit score.An equal housing lender. NMLS #10287.
