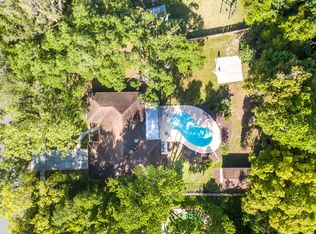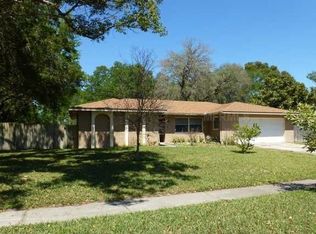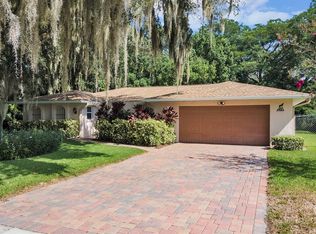Sold for $475,000 on 07/18/24
$475,000
623 Little Wekiva Rd, Altamonte Springs, FL 32714
4beds
2,400sqft
Single Family Residence
Built in 1977
0.46 Acres Lot
$457,400 Zestimate®
$198/sqft
$3,131 Estimated rent
Home value
$457,400
$412,000 - $508,000
$3,131/mo
Zestimate® history
Loading...
Owner options
Explore your selling options
What's special
Amazing opportunity in a great location - split level in the desirable Spring Oaks subdivision in Altamonte spring. This well maintained home with a split level floor plan offers different areas to be used as you desired. In the main floor you will find an overside two car garage, a big Laundry room, a spacious great room with a half bathroom overlooking the screened lanai and huge backyard with oasis style pool area with plenty of outdoor space available to built a cabana or outdoor kitchen. Go past the half bath and storage closet to a small set of stairs that leads to the foyer area in the second floor, where you have entered a elegant design of living space including a kitchen with dinette and a formal dining room which open to a large living room. One more small set of stairs off the foyer lead to the upstairs bedrooms area. In the left side of the third floor is the suite large master bedroom with a closet that covers one whole wall of the bedroom. The updated master bathroom offers a double sinks, shower/tub combo and linen closet. Down the hall are the three additional bedrooms and full second bathroom . This gem has many recent updates: Recent Interior&Exterior paint, Water filtration system, New Pool motor and pump, New garage door and system, updated electrical panel, plumbing system and much more. It is located only a short walk or bike ride to the Westmont Recreation Park, variety of shopping, dining, entertainment and quick access to I-4 and downtown Orlando.
Zillow last checked: 8 hours ago
Listing updated: July 22, 2024 at 05:53am
Listing Provided by:
Carol Gil Solorzano 786-720-7201,
IRM INVEST., REAL EST.& MGMT. 407-903-0134
Bought with:
Rosanna Rivera, 3148513
ROSANNA REAL ESTATE GROUP LLC
Source: Stellar MLS,MLS#: O6193149 Originating MLS: Orlando Regional
Originating MLS: Orlando Regional

Facts & features
Interior
Bedrooms & bathrooms
- Bedrooms: 4
- Bathrooms: 3
- Full bathrooms: 2
- 1/2 bathrooms: 1
Primary bedroom
- Features: Built-in Closet
- Level: Third
- Dimensions: 16x14
Bedroom 2
- Features: Built-in Closet
- Level: Third
- Dimensions: 13x11
Bedroom 3
- Features: Built-in Closet
- Level: Third
- Dimensions: 13x11
Bedroom 4
- Features: Built-in Closet
- Level: Third
- Dimensions: 14x11
Primary bathroom
- Level: Third
- Dimensions: 10x8
Bathroom 2
- Level: Third
- Dimensions: 8x8
Balcony porch lanai
- Level: First
- Dimensions: 12x10
Dinette
- Level: Second
- Dimensions: 8x8
Dining room
- Level: Second
- Dimensions: 13x11
Great room
- Level: First
- Dimensions: 16x12
Kitchen
- Level: Second
- Dimensions: 12x8
Laundry
- Level: First
- Dimensions: 8x8
Living room
- Level: Second
- Dimensions: 20x14
Heating
- Central
Cooling
- Central Air
Appliances
- Included: Dishwasher, Disposal, Electric Water Heater, Microwave, Range, Refrigerator, Water Filtration System
- Laundry: Laundry Room, Washer Hookup
Features
- Crown Molding, Eating Space In Kitchen, PrimaryBedroom Upstairs, Solid Wood Cabinets
- Flooring: Carpet, Laminate, Tile
- Windows: Blinds
- Has fireplace: No
Interior area
- Total structure area: 2,906
- Total interior livable area: 2,400 sqft
Property
Parking
- Total spaces: 2
- Parking features: Ground Level
- Attached garage spaces: 2
Features
- Levels: Three Or More
- Stories: 3
- Patio & porch: Front Porch, Patio, Screened
- Exterior features: Storage
- Has private pool: Yes
- Pool features: Gunite, In Ground
- Fencing: Wood
- Has view: Yes
- View description: Trees/Woods, Water, Canal
- Has water view: Yes
- Water view: Water,Canal
- Waterfront features: River Access
- Body of water: WEKIVA RIVER
Lot
- Size: 0.46 Acres
- Features: Conservation Area, Flood Insurance Required, FloodZone, City Lot, Oversized Lot
- Residential vegetation: Trees/Landscaped
Details
- Additional structures: Gazebo, Storage
- Parcel number: 0921295DC00006700
- Zoning: R-1AA
- Special conditions: None
Construction
Type & style
- Home type: SingleFamily
- Architectural style: Florida
- Property subtype: Single Family Residence
Materials
- Block, Concrete
- Foundation: Slab
- Roof: Shingle
Condition
- Completed
- New construction: No
- Year built: 1977
Utilities & green energy
- Sewer: Public Sewer
- Water: Public
- Utilities for property: Cable Available, Electricity Available, Sewer Available, Water Available
Community & neighborhood
Location
- Region: Altamonte Springs
- Subdivision: SPRING OAKS UNIT 5
HOA & financial
HOA
- Has HOA: No
Other fees
- Pet fee: $0 monthly
Other financial information
- Total actual rent: 0
Other
Other facts
- Listing terms: Cash,Conventional,FHA,VA Loan
- Ownership: Fee Simple
- Road surface type: Paved
Price history
| Date | Event | Price |
|---|---|---|
| 7/18/2024 | Sold | $475,000-2.1%$198/sqft |
Source: | ||
| 6/4/2024 | Pending sale | $485,000$202/sqft |
Source: | ||
| 5/16/2024 | Price change | $485,000-4.9%$202/sqft |
Source: | ||
| 4/30/2024 | Price change | $510,000-1.9%$213/sqft |
Source: | ||
| 4/10/2024 | Listed for sale | $520,000+57.6%$217/sqft |
Source: | ||
Public tax history
| Year | Property taxes | Tax assessment |
|---|---|---|
| 2024 | $4,452 +8.4% | $302,673 +3% |
| 2023 | $4,109 +2.9% | $293,857 +3% |
| 2022 | $3,995 +1% | $285,298 +3% |
Find assessor info on the county website
Neighborhood: 32714
Nearby schools
GreatSchools rating
- 8/10Forest City Elementary SchoolGrades: PK-5Distance: 0.7 mi
- 7/10Rock Lake Middle SchoolGrades: 6-8Distance: 3.2 mi
- 6/10Lake Brantley High SchoolGrades: 9-12Distance: 0.8 mi
Schools provided by the listing agent
- Elementary: Lake Orienta Elementary
Source: Stellar MLS. This data may not be complete. We recommend contacting the local school district to confirm school assignments for this home.
Get a cash offer in 3 minutes
Find out how much your home could sell for in as little as 3 minutes with a no-obligation cash offer.
Estimated market value
$457,400
Get a cash offer in 3 minutes
Find out how much your home could sell for in as little as 3 minutes with a no-obligation cash offer.
Estimated market value
$457,400


