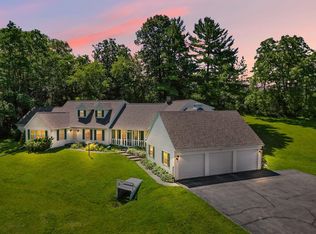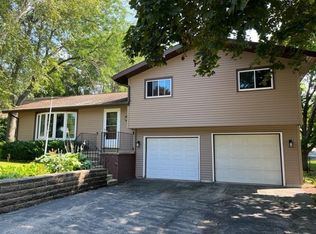Closed
$649,900
623 Mason Heights, Ripon, WI 54971
4beds
4,306sqft
Single Family Residence
Built in 1992
2.47 Acres Lot
$647,600 Zestimate®
$151/sqft
$3,255 Estimated rent
Home value
$647,600
$602,000 - $693,000
$3,255/mo
Zestimate® history
Loading...
Owner options
Explore your selling options
What's special
Nestled on a private 2.47-acre lot, this beautiful and well-maintained property offers a park like setting with lush perennial beds. The home boasts 4 spacious bedrooms and 3.5 bathrooms. The master suite features an ensuite bathroom with Jacuzzi tub, steam shower and walk-in closet. The kitchen is a chef's dream, equipped with top-end appliances and adorned with quartz countertops. The lower level extends the living space featuring a family room with a walkout to a beautifully lighted patio and gas firepit, perfect for entertaining or relaxing evenings outdoors. The expansive windows in each room offers breathtaking views and creates a bright airy atmosphere throughout the house. Every room offers stunning views of the picturesque surroundings. Please remove your shoes
Zillow last checked: 8 hours ago
Listing updated: August 23, 2024 at 08:11pm
Listed by:
Jeffrey Shadick 920-858-9786,
Better Homes and Gardens Real Estate Special Properties,
Jill Ramsey 920-517-5453,
Better Homes and Gardens Real Estate Special Properties
Bought with:
Michael S Ertmer
Source: WIREX MLS,MLS#: 1980437 Originating MLS: South Central Wisconsin MLS
Originating MLS: South Central Wisconsin MLS
Facts & features
Interior
Bedrooms & bathrooms
- Bedrooms: 4
- Bathrooms: 4
- Full bathrooms: 3
- 1/2 bathrooms: 1
- Main level bedrooms: 2
Primary bedroom
- Level: Main
- Area: 288
- Dimensions: 18 x 16
Bedroom 2
- Level: Main
- Area: 224
- Dimensions: 14 x 16
Bedroom 3
- Level: Lower
- Area: 216
- Dimensions: 18 x 12
Bedroom 4
- Level: Lower
- Area: 240
- Dimensions: 16 x 15
Bathroom
- Features: Whirlpool, At least 1 Tub, Steam Shower, Master Bedroom Bath: Full, Master Bedroom Bath, Master Bedroom Bath: Walk-In Shower, Master Bedroom Bath: Tub/No Shower
Dining room
- Level: Main
- Area: 234
- Dimensions: 13 x 18
Family room
- Level: Lower
- Area: 465
- Dimensions: 31 x 15
Kitchen
- Level: Main
- Area: 391
- Dimensions: 23 x 17
Living room
- Level: Main
- Area: 682
- Dimensions: 22 x 31
Heating
- Natural Gas, Forced Air, Zoned, Multiple Units
Cooling
- Central Air, Multi Units
Appliances
- Included: Range/Oven, Refrigerator, Dishwasher, Microwave, Disposal, Washer, Dryer, Water Softener
Features
- Walk-In Closet(s), Cathedral/vaulted ceiling, Wet Bar, Pantry
- Basement: Full,Exposed,Full Size Windows,Walk-Out Access,Partially Finished,Concrete
Interior area
- Total structure area: 4,306
- Total interior livable area: 4,306 sqft
- Finished area above ground: 2,833
- Finished area below ground: 1,473
Property
Parking
- Total spaces: 3
- Parking features: 3 Car, Attached, Garage Door Opener, Basement Access
- Attached garage spaces: 3
Features
- Levels: One
- Stories: 1
- Patio & porch: Deck, Patio
- Has spa: Yes
- Spa features: Bath
Lot
- Size: 2.47 Acres
- Features: Wooded
Details
- Parcel number: 16142901002001614290100600
- Zoning: R-1
- Special conditions: Arms Length
Construction
Type & style
- Home type: SingleFamily
- Architectural style: Ranch
- Property subtype: Single Family Residence
Materials
- Wood Siding
Condition
- 21+ Years
- New construction: No
- Year built: 1992
Utilities & green energy
- Sewer: Public Sewer
- Water: Public
- Utilities for property: Cable Available
Community & neighborhood
Location
- Region: Ripon
- Municipality: Ripon
Price history
| Date | Event | Price |
|---|---|---|
| 8/23/2024 | Sold | $649,900$151/sqft |
Source: | ||
| 8/18/2024 | Pending sale | $649,900$151/sqft |
Source: | ||
| 7/14/2024 | Contingent | $649,900$151/sqft |
Source: | ||
| 6/28/2024 | Listed for sale | $649,900+66.7%$151/sqft |
Source: | ||
| 10/2/2016 | Listing removed | $389,900$91/sqft |
Source: Adashun Jones, Inc. #50140039 Report a problem | ||
Public tax history
| Year | Property taxes | Tax assessment |
|---|---|---|
| 2024 | $8,165 +1.6% | $367,600 |
| 2023 | $8,040 -6.1% | $367,600 |
| 2022 | $8,559 +0.9% | $367,600 |
Find assessor info on the county website
Neighborhood: 54971
Nearby schools
GreatSchools rating
- NABarlow Park Elementary SchoolGrades: PK-2Distance: 0.7 mi
- 5/10Ripon Middle SchoolGrades: 6-8Distance: 0.8 mi
- 6/10Ripon High SchoolGrades: 9-12Distance: 0.8 mi
Schools provided by the listing agent
- Middle: Ripon
- High: Ripon
- District: Ripon
Source: WIREX MLS. This data may not be complete. We recommend contacting the local school district to confirm school assignments for this home.
Get pre-qualified for a loan
At Zillow Home Loans, we can pre-qualify you in as little as 5 minutes with no impact to your credit score.An equal housing lender. NMLS #10287.
Sell with ease on Zillow
Get a Zillow Showcase℠ listing at no additional cost and you could sell for —faster.
$647,600
2% more+$12,952
With Zillow Showcase(estimated)$660,552

