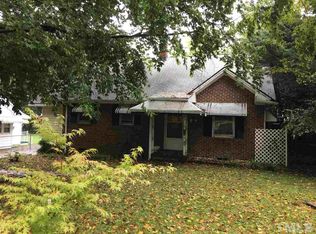Walk to Oakwood Park, Historic Oakwood & Person Street Restaurants! Charming, updated Ranch w/new roof & new HVAC (2016), front door (2017), new range, washer & dryer (2016) & windows (2015). Bright & light filled sunroom off of living room. Hardwoods throughout including bedrooms. Spacious kitchen has granite & cabinets w/soft close drawers. Large breakfast room AND separate formal dining room. Updated bathroom w/beadboard. Huge deck perfect for outdoor entertaining, flat fenced back yard & storage shed.
This property is off market, which means it's not currently listed for sale or rent on Zillow. This may be different from what's available on other websites or public sources.
