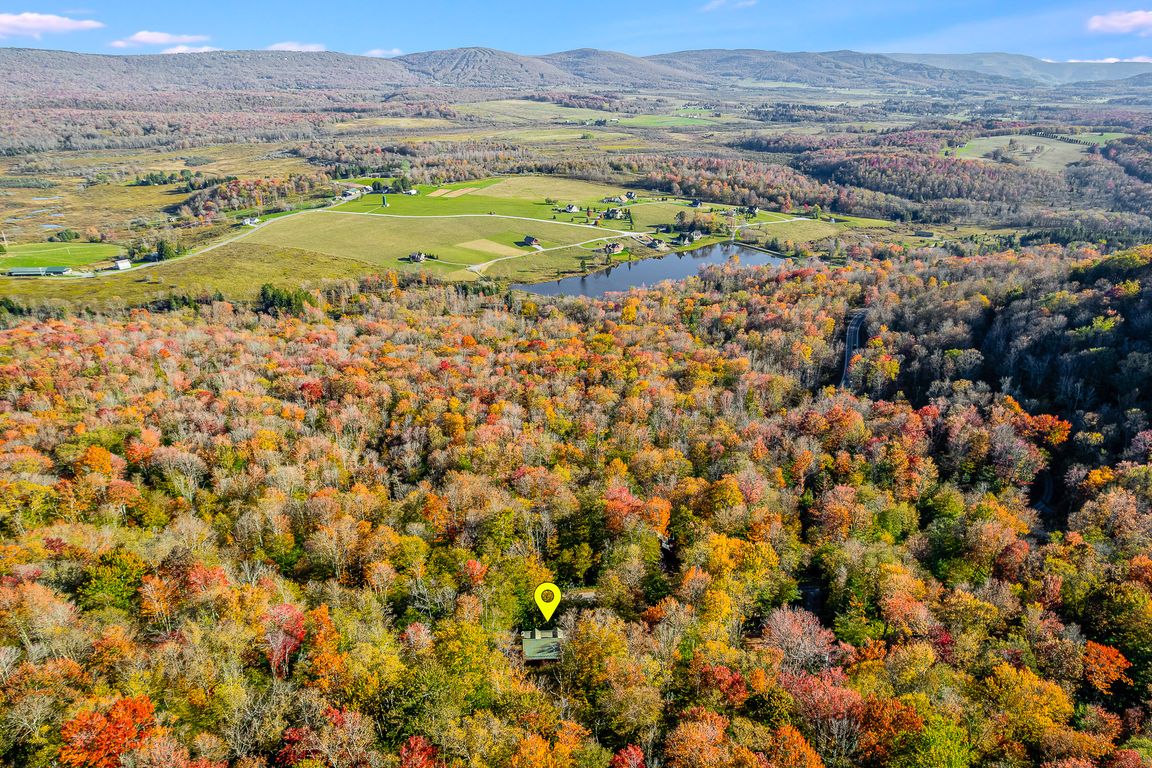
For sale
$589,000
4beds
3,348sqft
623 Northpoint Way, Davis, WV 26260
4beds
3,348sqft
Single family residence
Built in 2004
0.80 Acres
2 Garage spaces
$176 price/sqft
$3,060 annually HOA fee
What's special
Well-stocked kitchenNational forest backyardDoors to the deck
Welcome to your Davis, WV basecamp - perfectly situated between Timberline Mountain, Blackwater Falls, and the artsy towns of Davis & Thomas. This 4-bedroom, 3-bath cabin delivers space to spread out and proven performance as a great income-producing vacation rental (rental history available upon request). The main level blends cozy mountain ...
- 4 days |
- 666 |
- 30 |
Source: NCWV REIN,MLS#: 10162017 Originating MLS: Morgantown BOR
Originating MLS: Morgantown BOR
Travel times
Living Room
Kitchen
Primary Bedroom
Zillow last checked: 7 hours ago
Listing updated: October 17, 2025 at 06:17am
Listed by:
ADAM MURRAY 301-616-7399,
BERKSHIRE HATHAWAY HOMESERVICES TOUCHDOWN HOME PROS REALTY
Source: NCWV REIN,MLS#: 10162017 Originating MLS: Morgantown BOR
Originating MLS: Morgantown BOR
Facts & features
Interior
Bedrooms & bathrooms
- Bedrooms: 4
- Bathrooms: 4
- Full bathrooms: 3
- 1/2 bathrooms: 1
Rooms
- Room types: Game Room, Second Kitchen
Primary bedroom
- Level: First
- Area: 221
- Dimensions: 17 x 13
Bedroom 2
- Features: Ceiling Fan(s), Window Treatment
- Level: Second
- Area: 221
- Dimensions: 17 x 13
Bedroom 3
- Features: Ceiling Fan(s), Window Treatment
- Level: Second
- Area: 108
- Dimensions: 12 x 9
Bedroom 4
- Features: Ceiling Fan(s), Window Treatment
- Level: Lower
- Area: 156
- Dimensions: 13 x 12
Dining room
- Features: Wood Floor, Window Treatment, Cathedral/Vaulted Ceiling, Dining Area
- Level: First
- Area: 169
- Dimensions: 13 x 13
Family room
- Level: Lower
- Area: 429
- Dimensions: 33 x 13
Kitchen
- Features: Tile Floor, Window Treatment
- Level: First
- Area: 156
- Dimensions: 12 x 13
Living room
- Features: Fireplace, Ceiling Fan(s), Wood Floor, Window Treatment, Cathedral/Vaulted Ceiling
- Level: First
- Area: 221
- Dimensions: 17 x 13
Basement
- Level: Basement
Heating
- Central, Forced Air, Electric
Cooling
- Central Air
Appliances
- Included: Range, Microwave, Dishwasher, Disposal, Refrigerator, Washer, Dryer
Features
- Vaulted Ceiling(s)
- Flooring: Wood, Tile
- Windows: Window Treatments
- Basement: Full,Finished,Walk-Out Access,Interior Entry
- Attic: Scuttle
- Number of fireplaces: 1
- Fireplace features: Masonry
Interior area
- Total structure area: 3,348
- Total interior livable area: 3,348 sqft
- Finished area above ground: 2,340
- Finished area below ground: 1,008
Video & virtual tour
Property
Parking
- Total spaces: 2
- Parking features: 2 Cars
- Garage spaces: 2
Features
- Levels: 2
- Stories: 2
- Patio & porch: Patio, Deck
- Has spa: Yes
- Spa features: Hot Tub
- Fencing: None
- Has view: Yes
- View description: Mountain(s)
- Waterfront features: None
Lot
- Size: 0.8 Acres
- Features: No Outlet Street, Rural
Details
- Parcel number: 4705310C00220000
- Zoning description: General Residential
Construction
Type & style
- Home type: SingleFamily
- Architectural style: Traditional
- Property subtype: Single Family Residence
Materials
- Frame, Block, Stone, HardiPlank Type
- Foundation: Block
- Roof: Metal
Condition
- Year built: 2004
Utilities & green energy
- Electric: 200 Amps
- Sewer: Private Sewer
- Water: Private
Community & HOA
Community
- Features: Other
- Subdivision: Northpoint
HOA
- Has HOA: Yes
- Services included: Other, Common Areas
- HOA fee: $3,060 annually
Location
- Region: Davis
Financial & listing details
- Price per square foot: $176/sqft
- Annual tax amount: $4,040
- Date on market: 10/16/2025
- Electric utility on property: Yes