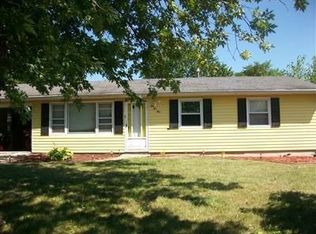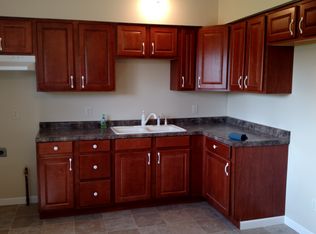Closed
$245,000
623 Oxbow Rd, Valparaiso, IN 46385
4beds
1,664sqft
Single Family Residence
Built in 1974
8,799.12 Square Feet Lot
$249,800 Zestimate®
$147/sqft
$2,234 Estimated rent
Home value
$249,800
$217,000 - $287,000
$2,234/mo
Zestimate® history
Loading...
Owner options
Explore your selling options
What's special
Tucked away in a mature, tree-lined neighborhood on the south side of South Haven, this spacious ranch blends comfort, function, and modern updates. Step inside to find fresh interior paint, durable laminate flooring through the main living areas, and brand-new carpet in all four bedrooms. Oversized windows flood the large living room with natural light, while the central kitchen connects seamlessly to the rear family room--perfect as a hybrid space or second living area. The kitchen offers plenty of cabinet space with room to add an island for extra storage and seating. The split-bedroom layout provides excellent privacy, with the main suite set apart and featuring its own private bath. Three additional bedrooms share a full hallway bath, and a sliding barn door off the kitchen conceals the laundry area with extra storage. Outside, enjoy a fenced backyard with a newer deck ideal for grilling and entertaining. The extra-wide driveway offers generous parking and leads to a spacious two-car garage. Major mechanicals provide peace of mind with a newer roof (3 years), furnace, and AC (2 years). Truly clean, updated, and move-in ready--this home checks all the boxes.
Zillow last checked: 8 hours ago
Listing updated: October 03, 2025 at 07:49am
Listed by:
Judith Serocinski,
Realty Executives Premier 219-462-2224,
Colin Serocinski,
Realty Executives Premier
Bought with:
Mark Cox, RB20000117
Century 21 Circle
Source: NIRA,MLS#: 826658
Facts & features
Interior
Bedrooms & bathrooms
- Bedrooms: 4
- Bathrooms: 2
- Full bathrooms: 2
Primary bedroom
- Area: 163.8
- Dimensions: 14.0 x 11.7
Bedroom 2
- Area: 85.56
- Dimensions: 9.3 x 9.2
Bedroom 3
- Area: 99
- Dimensions: 11.0 x 9.0
Bedroom 4
- Area: 111.87
- Dimensions: 11.3 x 9.9
Family room
- Area: 221.2
- Dimensions: 15.8 x 14.0
Kitchen
- Area: 134.42
- Dimensions: 14.3 x 9.4
Laundry
- Area: 45.5
- Dimensions: 7.0 x 6.5
Living room
- Area: 217.6
- Dimensions: 16.0 x 13.6
Heating
- Forced Air, Natural Gas
Appliances
- Included: Dishwasher, Microwave
- Laundry: Gas Dryer Hookup, Main Level, Laundry Room
Features
- Ceiling Fan(s), Recessed Lighting, Laminate Counters
- Basement: Crawl Space
- Has fireplace: No
Interior area
- Total structure area: 1,664
- Total interior livable area: 1,664 sqft
- Finished area above ground: 1,664
Property
Parking
- Total spaces: 2
- Parking features: Concrete, On Street, Off Street, Gravel, Driveway, Detached
- Garage spaces: 2
- Has uncovered spaces: Yes
Features
- Levels: One
- Patio & porch: Deck
- Exterior features: None
- Pool features: None
- Fencing: Back Yard,Chain Link
- Has view: Yes
- View description: Neighborhood
Lot
- Size: 8,799 sqft
- Features: Back Yard, Rectangular Lot, Landscaped, Few Trees
Details
- Parcel number: 640631482002000015
- Special conditions: None
Construction
Type & style
- Home type: SingleFamily
- Property subtype: Single Family Residence
Condition
- New construction: No
- Year built: 1974
Utilities & green energy
- Sewer: Public Sewer
- Water: Public
- Utilities for property: Electricity Connected, Water Connected, Natural Gas Connected
Community & neighborhood
Location
- Region: Valparaiso
- Subdivision: South Haven 5th Add
HOA & financial
HOA
- Has HOA: Yes
- HOA fee: $75 quarterly
- Amenities included: Park
- Association name: South Haven Home Owners Association
- Association phone: 219-759-1875
Other
Other facts
- Listing agreement: Exclusive Agency
- Listing terms: Cash,VA Loan,FHA,Conventional
Price history
| Date | Event | Price |
|---|---|---|
| 10/3/2025 | Sold | $245,000-2%$147/sqft |
Source: | ||
| 9/1/2025 | Pending sale | $250,000$150/sqft |
Source: | ||
| 8/26/2025 | Listed for sale | $250,000+65.7%$150/sqft |
Source: | ||
| 5/13/2020 | Sold | $150,900$91/sqft |
Source: | ||
| 4/17/2020 | Pending sale | $150,900$91/sqft |
Source: CENTURY 21 Affiliated #472958 Report a problem | ||
Public tax history
| Year | Property taxes | Tax assessment |
|---|---|---|
| 2024 | $1,362 +4.9% | $202,600 +3.2% |
| 2023 | $1,298 +27.6% | $196,400 +11.2% |
| 2022 | $1,018 +17.7% | $176,600 +20.7% |
Find assessor info on the county website
Neighborhood: 46385
Nearby schools
GreatSchools rating
- 3/10South Haven Elementary SchoolGrades: K-5Distance: 1.3 mi
- 6/10William Fegely Middle SchoolGrades: 6-8Distance: 4.3 mi
- 4/10Portage High SchoolGrades: 9-12Distance: 2.3 mi
Get a cash offer in 3 minutes
Find out how much your home could sell for in as little as 3 minutes with a no-obligation cash offer.
Estimated market value$249,800
Get a cash offer in 3 minutes
Find out how much your home could sell for in as little as 3 minutes with a no-obligation cash offer.
Estimated market value
$249,800

