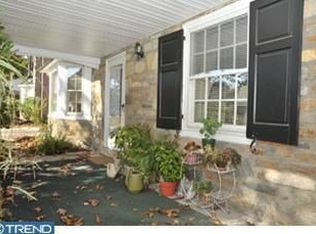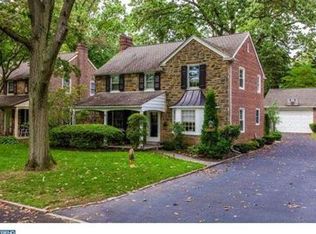Nestled on a sought out street in Merion Park, is this tastefully renovated 5 bedroom, 3.5 bath colonial home with a finished lower level and 3rd level that can used as a 6th bedroom, studio/office or personal needs. Over 4500+ SF of living space with great indoor and outdoor living spaces this residence offers a perfect opportunity in Lower Merion Township. The flow of this home allows a large family or small family to live comfortably in so many spaces. Hardwood flooring on main and upper levels. Main level: large spacious living room with custom window seat and built in's with wood burning fireplace adjacent to a screened in cozy porch accessed by French doors, formal dining room with four large windows, gourmet kitchen with white cabinetry, a large island with gas cook top, seating for 4 and more custom cabinetry, top-of-the-line appliances, double ovens, 2 dishwashers, granite counter tops, white tile backslash. The large sun-filled Breakfast Room also has French doors to the expansive brick patio for ease of entertaining. Wood burning fireplace opens to both kitchen and family room giving these rooms a warm special feel. Both rooms provide floor to ceiling glass doors and windows to enjoy the private rear patio and fenced in large yard, almost ~ acre, a rare find in this neighborhood. Powder room and lots of custom shelving and closets for storage complete this fabulous main level. 2nd level offers Master Suite with vaulted ceiling, his/her walk in closets, custom built in~s and renovated spacious master bath with glass enclosed shower. 4 additional family sized bedrooms accompanied by 2 renovated baths complete this level, one en suite. Walk up to 3rd floor for your bonus room currently being utilized as a studio but can serve many purposes with high ceilings and skylights. Lower level is accessed via a dutch door and finished - perfect for playroom or home gym, large laundry area and plenty of storage. Outside access to rear yard from basement. This meticulously maintained home has zoned heating and air conditioning, security system, new front walkway, recently repaved driveway, newer windows and roof plus so many special touches throughout the home to make it so unique and special. 2020-04-16
This property is off market, which means it's not currently listed for sale or rent on Zillow. This may be different from what's available on other websites or public sources.


