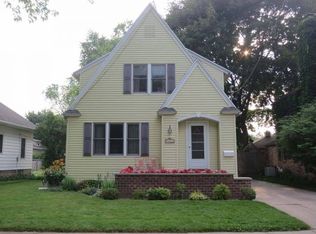Sold
$405,000
623 S Mueller St, Appleton, WI 54914
3beds
2,242sqft
Single Family Residence
Built in 1935
6,098.4 Square Feet Lot
$434,000 Zestimate®
$181/sqft
$2,674 Estimated rent
Home value
$434,000
$386,000 - $490,000
$2,674/mo
Zestimate® history
Loading...
Owner options
Explore your selling options
What's special
Just driving up this 1930's brick charmer is sure to steal your heart!Set in a terrific loc just 1 block from Pierce Park w/easy access to schools, downtown+more-You will love the many updates all completed to maintain the original character of this vintage home-Find natl woodwork-panel drs-oak floors-crown moldings-arched doorways-open staircase+more-A charming flagstone porch leads into foyer-Find LR w/bayed window+FP that opens to DR-Kit boasts Viking gas range-ample cabinetry+tile floor-2 bonus spaces ideal for office/den etc plus a convenient half BA complete the 1st level-Upstairs find 3 ample BRS+full bath-Note lg upper deck-LL offers FR-full bath-laundry+storage-Relax on the front porch or back patio+enjoy private yd w/mature shade trees+lush landscaping-Bonus is 2 car garage
Zillow last checked: 8 hours ago
Listing updated: October 02, 2025 at 09:04am
Listed by:
Listing Maintenance 920-993-7007,
Coldwell Banker Real Estate Group,
Bonnie Brandenburg 920-707-3086,
Coldwell Banker Real Estate Group
Bought with:
Justin E Engle
Coaction Real Estate, LLC
Source: RANW,MLS#: 50294556
Facts & features
Interior
Bedrooms & bathrooms
- Bedrooms: 3
- Bathrooms: 3
- Full bathrooms: 2
- 1/2 bathrooms: 1
Bedroom 1
- Level: Upper
- Dimensions: 16X12
Bedroom 2
- Level: Upper
- Dimensions: 12X11
Bedroom 3
- Level: Upper
- Dimensions: 12X9
Family room
- Level: Lower
- Dimensions: 19x12
Formal dining room
- Level: Main
- Dimensions: 13x11
Kitchen
- Level: Main
- Dimensions: 13x11
Living room
- Level: Main
- Dimensions: 21x12
Other
- Description: Bonus Room
- Level: Main
- Dimensions: 9x8
Other
- Description: Den/Office
- Level: Main
- Dimensions: 19x11
Other
- Description: Foyer
- Level: Main
- Dimensions: 7x4
Heating
- Forced Air
Cooling
- Forced Air, Central Air
Appliances
- Included: Dishwasher, Disposal, Dryer, Range, Refrigerator, Washer
Features
- At Least 1 Bathtub, Cable Available, High Speed Internet, Kitchen Island, Formal Dining
- Flooring: Wood/Simulated Wood Fl
- Basement: Full,Sump Pump,Finished
- Number of fireplaces: 1
- Fireplace features: One, Wood Burning
Interior area
- Total interior livable area: 2,242 sqft
- Finished area above ground: 1,912
- Finished area below ground: 330
Property
Parking
- Total spaces: 2
- Parking features: Detached, Garage Door Opener
- Garage spaces: 2
Accessibility
- Accessibility features: Level Drive, Level Lot, Stall Shower
Features
- Patio & porch: Patio
- Fencing: Fenced
Lot
- Size: 6,098 sqft
- Dimensions: 50x120
- Features: Corner Lot, Near Bus Line, Sidewalk
Details
- Parcel number: 313027300
- Zoning: Residential
- Special conditions: Arms Length
Construction
Type & style
- Home type: SingleFamily
- Architectural style: Tudor
- Property subtype: Single Family Residence
Materials
- Brick
- Foundation: Block
Condition
- New construction: No
- Year built: 1935
Utilities & green energy
- Sewer: Public Sewer
- Water: Public
Community & neighborhood
Location
- Region: Appleton
Price history
| Date | Event | Price |
|---|---|---|
| 8/29/2024 | Sold | $405,000+2.5%$181/sqft |
Source: RANW #50294556 Report a problem | ||
| 7/19/2024 | Pending sale | $395,000$176/sqft |
Source: | ||
| 7/19/2024 | Contingent | $395,000$176/sqft |
Source: | ||
| 7/15/2024 | Listed for sale | $395,000$176/sqft |
Source: RANW #50294556 Report a problem | ||
Public tax history
| Year | Property taxes | Tax assessment |
|---|---|---|
| 2024 | $3,952 -4.7% | $272,300 |
| 2023 | $4,147 -9.3% | $272,300 +23.3% |
| 2022 | $4,571 +0.1% | $220,800 |
Find assessor info on the county website
Neighborhood: 54914
Nearby schools
GreatSchools rating
- 5/10Jefferson Elementary SchoolGrades: PK-6Distance: 0.2 mi
- 3/10Wilson Middle SchoolGrades: 7-8Distance: 0.5 mi
- 4/10West High SchoolGrades: 9-12Distance: 0.8 mi
Schools provided by the listing agent
- Elementary: Jefferson
- Middle: Wilson
- High: Appleton West
Source: RANW. This data may not be complete. We recommend contacting the local school district to confirm school assignments for this home.

Get pre-qualified for a loan
At Zillow Home Loans, we can pre-qualify you in as little as 5 minutes with no impact to your credit score.An equal housing lender. NMLS #10287.
