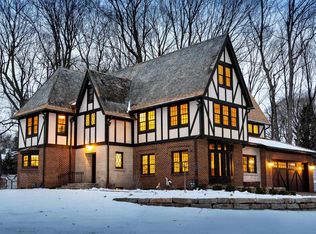Closed
$660,000
623 Summit Road, Madison, WI 53704
4beds
2,163sqft
Single Family Residence
Built in 1959
0.38 Acres Lot
$1,807,800 Zestimate®
$305/sqft
$3,195 Estimated rent
Home value
$1,807,800
$1.72M - $1.90M
$3,195/mo
Zestimate® history
Loading...
Owner options
Explore your selling options
What's special
Surrounded by established trees & beautiful homes, this property presents a unique opportunity to own a home in the sought-after Maple Bluff community. This 4BR, 2.5 BA home sits on a 0.38 acre lot. The spacious living room welcomes you with its traditional style & lovely fireplace and the dining room with its dark wood paneling can transform perfectly into a study/office. A cozy family room has easy outside access & opens to the well-equipped eat-in kitchen & a delightful light-filled porch - all well-suited to entertaining or relaxing. Wood & tile flooring throughout the home add to its appeal. The upper level has a 4BR/2BA layout with plenty of closet space. The basement is partially finished ? just waiting for your ideas! Welcome home! Home is being sold as an estate. "As-is" sale.
Zillow last checked: 8 hours ago
Listing updated: December 14, 2023 at 03:09pm
Listed by:
Gerardo Jimenez 608-469-6651,
Sprinkman Real Estate
Bought with:
Zach Davenport
Source: WIREX MLS,MLS#: 1953244 Originating MLS: South Central Wisconsin MLS
Originating MLS: South Central Wisconsin MLS
Facts & features
Interior
Bedrooms & bathrooms
- Bedrooms: 4
- Bathrooms: 3
- Full bathrooms: 2
- 1/2 bathrooms: 1
Primary bedroom
- Level: Upper
- Area: 156
- Dimensions: 13 x 12
Bedroom 2
- Level: Upper
- Area: 108
- Dimensions: 12 x 9
Bedroom 3
- Level: Upper
- Area: 108
- Dimensions: 12 x 9
Bedroom 4
- Level: Upper
- Area: 143
- Dimensions: 13 x 11
Bathroom
- Features: Whirlpool, At least 1 Tub, Master Bedroom Bath: Full, Master Bedroom Bath, Master Bedroom Bath: Tub/Shower Combo
Dining room
- Level: Main
- Area: 132
- Dimensions: 12 x 11
Family room
- Level: Main
- Area: 220
- Dimensions: 20 x 11
Kitchen
- Level: Main
- Area: 104
- Dimensions: 13 x 8
Living room
- Level: Main
- Area: 253
- Dimensions: 23 x 11
Heating
- Natural Gas, Forced Air
Cooling
- Central Air
Appliances
- Included: Range/Oven, Refrigerator, Dishwasher, Microwave, Disposal, Washer, Dryer, Water Softener
Features
- Walk-In Closet(s), Cathedral/vaulted ceiling
- Flooring: Wood or Sim.Wood Floors
- Windows: Skylight(s)
- Basement: Full,Partially Finished,Concrete
Interior area
- Total structure area: 2,163
- Total interior livable area: 2,163 sqft
- Finished area above ground: 1,849
- Finished area below ground: 314
Property
Parking
- Total spaces: 2
- Parking features: 2 Car, Attached, Garage Door Opener
- Attached garage spaces: 2
Features
- Levels: Two
- Stories: 2
- Patio & porch: Patio
- Has spa: Yes
- Spa features: Bath
Lot
- Size: 0.38 Acres
- Features: Sidewalks
Details
- Parcel number: 070901241210
- Zoning: Res
- Special conditions: Arms Length
Construction
Type & style
- Home type: SingleFamily
- Architectural style: Colonial
- Property subtype: Single Family Residence
Materials
- Vinyl Siding, Aluminum/Steel, Wood Siding
Condition
- 21+ Years
- New construction: No
- Year built: 1959
Utilities & green energy
- Sewer: Public Sewer
- Water: Public
- Utilities for property: Cable Available
Community & neighborhood
Location
- Region: Madison
- Subdivision: Maple Bluff
- Municipality: Maple Bluff
Price history
| Date | Event | Price |
|---|---|---|
| 1/2/2026 | Listing removed | $1,900,000$878/sqft |
Source: | ||
| 10/26/2025 | Listed for sale | $1,900,000+187.9%$878/sqft |
Source: | ||
| 11/14/2023 | Sold | $660,000-9%$305/sqft |
Source: | ||
| 9/28/2023 | Contingent | $725,000$335/sqft |
Source: | ||
| 4/12/2023 | Listed for sale | $725,000+66.7%$335/sqft |
Source: | ||
Public tax history
| Year | Property taxes | Tax assessment |
|---|---|---|
| 2024 | $13,113 +3.1% | $581,500 |
| 2023 | $12,721 +12.2% | $581,500 |
| 2022 | $11,341 -11.2% | $581,500 |
Find assessor info on the county website
Neighborhood: 53704
Nearby schools
GreatSchools rating
- 4/10Lake View Elementary SchoolGrades: K-5Distance: 1.7 mi
- 2/10Sherman Middle SchoolGrades: 6-8Distance: 0.9 mi
- 8/10East High SchoolGrades: 9-12Distance: 1.7 mi
Schools provided by the listing agent
- District: Madison
Source: WIREX MLS. This data may not be complete. We recommend contacting the local school district to confirm school assignments for this home.

Get pre-qualified for a loan
At Zillow Home Loans, we can pre-qualify you in as little as 5 minutes with no impact to your credit score.An equal housing lender. NMLS #10287.
