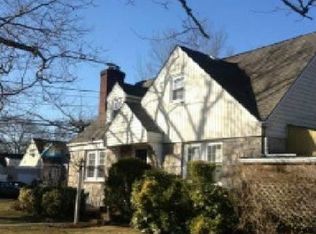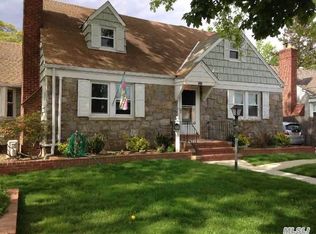Sold for $675,000
$675,000
623 Westminster Road, Baldwin, NY 11510
4beds
--sqft
Single Family Residence, Residential
Built in 1940
5,200 Square Feet Lot
$743,800 Zestimate®
$--/sqft
$4,399 Estimated rent
Home value
$743,800
$669,000 - $826,000
$4,399/mo
Zestimate® history
Loading...
Owner options
Explore your selling options
What's special
Welcome to this beautifully renovated 4 Bedroom 2 Full Bathroom home situated on the Rockville Centre Border. Featuring two brand new bathrooms, a brand new eat in kitchen with stainless steel appliances and granite, gorgeous wood floors, and high efficiency gas heat. Create your own energy with the paid off solar panel system. Huge Master Bedroom suite with walk in closet, brand new bathroom and sliding door to a second story outside area. Full finished basement with outside entrance (bathroom is gift).. Blocks from elementary school, major shopping and transportation Southern State Parkway. NO Flood Insurance., Additional information: Appearance:Mint,Green Features:Insulated Doors
Zillow last checked: 8 hours ago
Listing updated: November 21, 2024 at 06:07am
Listed by:
Erik C. Mahler CBR,
Mahler Realty 516-223-3111,
Tracy L. Mahler SFR 516-223-3111,
Mahler Realty
Bought with:
Meliza Berrios, 10401346867
Mahler Realty
Source: OneKey® MLS,MLS#: L3555722
Facts & features
Interior
Bedrooms & bathrooms
- Bedrooms: 4
- Bathrooms: 2
- Full bathrooms: 2
Bedroom 1
- Description: wood floors
- Level: First
Bedroom 1
- Description: wood floors
- Level: First
Bedroom 1
- Description: large
- Level: Second
Bathroom 1
- Description: brand new
- Level: First
Bathroom 1
- Description: Brand New
- Level: Second
Other
- Description: huge with Master Bath and Walk in
- Level: Second
Other
- Description: Bathroom is gift
- Level: Basement
Dining room
- Description: eating area
- Level: First
Family room
- Description: yes
- Level: Basement
Kitchen
- Description: brand new
- Level: First
Living room
- Description: wood floors
- Level: First
Office
- Description: yes
- Level: Basement
Heating
- Hot Water
Appliances
- Included: Dishwasher, Dryer, Refrigerator, Washer, Gas Water Heater
Features
- Cathedral Ceiling(s), Eat-in Kitchen, Entrance Foyer, Granite Counters, First Floor Bedroom, Primary Bathroom
- Flooring: Hardwood
- Doors: ENERGY STAR Qualified Doors
- Windows: Insulated Windows, New Windows, Double Pane Windows
- Basement: See Remarks,Full,Partially Finished,Walk-Out Access
- Attic: See Remarks
Property
Parking
- Parking features: Attached, Driveway, Off Street, On Street, Private
- Has uncovered spaces: Yes
Features
- Levels: Three Or More
- Exterior features: Private Roof, Private Entrance
- Fencing: Fenced
Lot
- Size: 5,200 sqft
- Dimensions: 52 x 100
- Features: Level, Near Public Transit, Near School, Near Shops
Details
- Parcel number: 2089362130000600
Construction
Type & style
- Home type: SingleFamily
- Architectural style: Exp Cape
- Property subtype: Single Family Residence, Residential
Materials
- Brick, Other
- Foundation: Other
Condition
- Year built: 1940
Utilities & green energy
- Water: Public
- Utilities for property: Trash Collection Public
Green energy
- Energy generation: Solar
Community & neighborhood
Location
- Region: Baldwin
Other
Other facts
- Listing agreement: Exclusive Right To Lease
Price history
| Date | Event | Price |
|---|---|---|
| 8/16/2024 | Sold | $675,000 |
Source: | ||
| 6/18/2024 | Pending sale | $675,000 |
Source: | ||
| 6/1/2024 | Listed for sale | $675,000+125% |
Source: | ||
| 4/21/2023 | Sold | $300,000 |
Source: Public Record Report a problem | ||
Public tax history
| Year | Property taxes | Tax assessment |
|---|---|---|
| 2024 | -- | $426 +5.2% |
| 2023 | -- | $405 -4.9% |
| 2022 | -- | $426 |
Find assessor info on the county website
Neighborhood: 11510
Nearby schools
GreatSchools rating
- 6/10Lenox Elementary SchoolGrades: K-5Distance: 0.2 mi
- 6/10Baldwin Middle SchoolGrades: 6-8Distance: 3.4 mi
- 9/10Baldwin Senior High SchoolGrades: 9-12Distance: 1.1 mi
Schools provided by the listing agent
- Elementary: Lenox Elementary School
- Middle: Baldwin Middle School
- High: Baldwin Senior High School
Source: OneKey® MLS. This data may not be complete. We recommend contacting the local school district to confirm school assignments for this home.
Get a cash offer in 3 minutes
Find out how much your home could sell for in as little as 3 minutes with a no-obligation cash offer.
Estimated market value$743,800
Get a cash offer in 3 minutes
Find out how much your home could sell for in as little as 3 minutes with a no-obligation cash offer.
Estimated market value
$743,800

