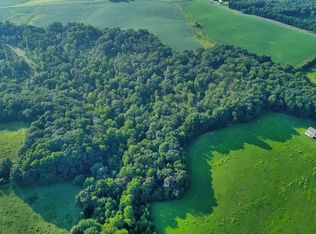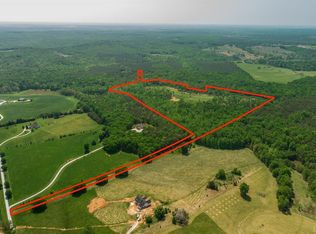Sold for $735,000
$735,000
623 White Tail Rd, Concord, VA 24538
3beds
2,980sqft
Single Family Residence
Built in 2010
30.32 Acres Lot
$763,200 Zestimate®
$247/sqft
$2,455 Estimated rent
Home value
$763,200
$649,000 - $893,000
$2,455/mo
Zestimate® history
Loading...
Owner options
Explore your selling options
What's special
Located in Concord's exceptional Meadows subdivision of large parcel properties with custom homes. Easy commute and firefly internet available. 20 minutes to Lynchburg and 10 minutes to the Historic Town of Appomattox or Rustburg! 30+ acres showcasing the perfect setting for this Williamsburg style two story with a long curving driveway up a hill. Exquisite beauty inside this charming home including hickory, cherry and random length oak floors as well as granite in the kitchen and all baths. Yellow pine ceilings in the front porch as well as slab floor. Main level master as well as large master bedroom on the 2nd level! Separate changing room! Perfect office with a view of the rolling green front field and drive. Loads of entertaining space including a central fireplace/wood stove area in the living room. A kitchen a professional chef would love to have as well as a practical utility and mud room. Enjoy sipping your morning coffee on the front porch or back deck and watch the wildlife.
Zillow last checked: 8 hours ago
Listing updated: June 30, 2023 at 08:34pm
Listed by:
Thomas Nolen 434-939-2032 nolenrealestate@gmail.com,
Nolen Real Estate
Bought with:
Jonathan Miller, 0225246007
eXp Realty LLC-Stafford
Source: LMLS,MLS#: 343774 Originating MLS: Lynchburg Board of Realtors
Originating MLS: Lynchburg Board of Realtors
Facts & features
Interior
Bedrooms & bathrooms
- Bedrooms: 3
- Bathrooms: 4
- Full bathrooms: 3
- 1/2 bathrooms: 1
Primary bedroom
- Level: Second
- Area: 324
- Dimensions: 18 x 18
Bedroom
- Dimensions: 0 x 0
Bedroom 2
- Level: First
- Area: 182
- Dimensions: 13 x 14
Bedroom 3
- Level: Second
- Area: 216
- Dimensions: 12 x 18
Bedroom 4
- Area: 0
- Dimensions: 0 x 0
Bedroom 5
- Area: 0
- Dimensions: 0 x 0
Dining room
- Level: First
- Area: 192
- Dimensions: 12 x 16
Family room
- Area: 0
- Dimensions: 0 x 0
Great room
- Level: First
- Area: 352
- Dimensions: 16 x 22
Kitchen
- Level: First
- Area: 160
- Dimensions: 10 x 16
Living room
- Area: 0
- Dimensions: 0 x 0
Office
- Level: First
- Area: 130
- Dimensions: 10 x 13
Heating
- Forced Warm Air-Gas, Wood Stove
Cooling
- Central Air
Appliances
- Included: Dishwasher, Dryer, Gas Range, Refrigerator, Washer, Electric Water Heater
- Laundry: Dryer Hookup, Laundry Room, Main Level, Washer Hookup
Features
- Ceiling Fan(s), Drywall, Main Level Bedroom, Main Level Den, Primary Bed w/Bath, Tile Bath(s), Walk-In Closet(s)
- Flooring: Carpet, Ceramic Tile, Hardwood, Wood
- Windows: Insulated Windows
- Basement: Exterior Entry,Full,Interior Entry
- Attic: Access,Floored,Pull Down Stairs,Storage Only,Walk-In
- Has fireplace: Yes
- Fireplace features: Living Room, Other
Interior area
- Total structure area: 2,980
- Total interior livable area: 2,980 sqft
- Finished area above ground: 2,980
- Finished area below ground: 0
Property
Parking
- Parking features: Garage
- Has garage: Yes
Features
- Levels: Two
- Stories: 2
- Exterior features: Garden
Lot
- Size: 30.32 Acres
- Features: Landscaped, Secluded, Undergrnd Utilities
Details
- Additional structures: Storage
- Parcel number: 47518
- Zoning: A-1
Construction
Type & style
- Home type: SingleFamily
- Architectural style: Two Story
- Property subtype: Single Family Residence
Materials
- Vinyl Siding
- Roof: Shingle
Condition
- Year built: 2010
Utilities & green energy
- Electric: Central VA Electric
- Sewer: Septic Tank
- Water: Well
Community & neighborhood
Location
- Region: Concord
- Subdivision: The Meadows at Concord
Price history
| Date | Event | Price |
|---|---|---|
| 6/16/2023 | Sold | $735,000-2%$247/sqft |
Source: | ||
| 5/15/2023 | Pending sale | $749,900$252/sqft |
Source: | ||
| 4/26/2023 | Listed for sale | $749,900$252/sqft |
Source: | ||
Public tax history
Tax history is unavailable.
Neighborhood: 24538
Nearby schools
GreatSchools rating
- 5/10Appomattox Elementary SchoolGrades: 3-5Distance: 6.4 mi
- 7/10Appomattox Middle SchoolGrades: 6-8Distance: 7.1 mi
- 4/10Appomattox County High SchoolGrades: 9-12Distance: 7.2 mi
Get pre-qualified for a loan
At Zillow Home Loans, we can pre-qualify you in as little as 5 minutes with no impact to your credit score.An equal housing lender. NMLS #10287.

