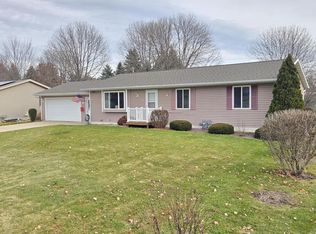Sold
$290,000
623 Wilkes Ct, Ripon, WI 54971
3beds
1,884sqft
Single Family Residence
Built in 2000
0.31 Acres Lot
$314,400 Zestimate®
$154/sqft
$1,941 Estimated rent
Home value
$314,400
$296,000 - $336,000
$1,941/mo
Zestimate® history
Loading...
Owner options
Explore your selling options
What's special
Move-in Ready! This exceptionally well cared for home includes 3 bedrooms, 3 full bathrooms, first-floor primary bed/bath, and first floor laundry. Large egress for lower-level bedroom. Storage area in unfinished portion of basement includes extensive built-in shelving. Also stubbed for lower-level laundry. New roof with 50yr warranty installed in 2021. Other recent seller improvements include new hot water heater, and radon mitigation system. Nicely landscaped cul-de-sac lot located just blocks from Ripon High School, Ripon Middle School, Ripon Medical Center, and downtown Ripon. Schedule your showing before it's too late!
Zillow last checked: 8 hours ago
Listing updated: February 13, 2025 at 02:12am
Listed by:
Patrick S Armstrong 920-385-5555,
Armstrong Realty
Bought with:
Non-Member Account
RANW Non-Member Account
Source: RANW,MLS#: 50302112
Facts & features
Interior
Bedrooms & bathrooms
- Bedrooms: 3
- Bathrooms: 3
- Full bathrooms: 3
Bedroom 1
- Level: Main
- Dimensions: 12x12
Bedroom 2
- Level: Main
- Dimensions: 11x12
Bedroom 3
- Level: Lower
- Dimensions: 12x14
Dining room
- Level: Main
- Dimensions: 11x11
Family room
- Level: Lower
- Dimensions: 10x22
Kitchen
- Level: Main
- Dimensions: 8x11
Living room
- Level: Main
- Dimensions: 11x16
Heating
- Forced Air
Cooling
- Forced Air, Central Air
Appliances
- Included: Dishwasher, Dryer, Refrigerator, Washer, Water Softener Owned
Features
- Cable Available, High Speed Internet
- Basement: Full,Partially Finished,Radon Mitigation System,Sump Pump,Partial Fin. Contiguous
- Has fireplace: No
- Fireplace features: None
Interior area
- Total interior livable area: 1,884 sqft
- Finished area above ground: 1,120
- Finished area below ground: 764
Property
Parking
- Total spaces: 2
- Parking features: Attached
- Attached garage spaces: 2
Accessibility
- Accessibility features: 1st Floor Bedroom, 1st Floor Full Bath, Laundry 1st Floor, Level Drive, Level Lot, Low Pile Or No Carpeting
Features
- Patio & porch: Patio
Lot
- Size: 0.31 Acres
- Dimensions: 90x150
- Features: Cul-De-Sac
Details
- Parcel number: RIP161499TX04000
- Zoning: Residential
- Special conditions: Arms Length
Construction
Type & style
- Home type: SingleFamily
- Architectural style: Ranch
- Property subtype: Single Family Residence
Materials
- Brick, Vinyl Siding
- Foundation: Poured Concrete
Condition
- New construction: No
- Year built: 2000
Utilities & green energy
- Sewer: Public Sewer
- Water: Public
Community & neighborhood
Location
- Region: Ripon
Price history
| Date | Event | Price |
|---|---|---|
| 2/12/2025 | Sold | $290,000+1.8%$154/sqft |
Source: RANW #50302112 Report a problem | ||
| 2/9/2025 | Pending sale | $285,000$151/sqft |
Source: | ||
| 1/3/2025 | Contingent | $285,000$151/sqft |
Source: | ||
| 1/2/2025 | Listed for sale | $285,000+65.2%$151/sqft |
Source: RANW #50302112 Report a problem | ||
| 7/31/2018 | Sold | $172,500-1.4%$92/sqft |
Source: RANW #50184874 Report a problem | ||
Public tax history
| Year | Property taxes | Tax assessment |
|---|---|---|
| 2024 | $3,415 +2.9% | $160,500 |
| 2023 | $3,320 -11.2% | $160,500 |
| 2022 | $3,737 +8% | $160,500 +7.1% |
Find assessor info on the county website
Neighborhood: 54971
Nearby schools
GreatSchools rating
- NABarlow Park Elementary SchoolGrades: PK-2Distance: 0.9 mi
- 5/10Ripon Middle SchoolGrades: 6-8Distance: 0.4 mi
- 6/10Ripon High SchoolGrades: 9-12Distance: 0.4 mi
Schools provided by the listing agent
- Elementary: Barlow Park
- Middle: Ripon
- High: Ripon
Source: RANW. This data may not be complete. We recommend contacting the local school district to confirm school assignments for this home.

Get pre-qualified for a loan
At Zillow Home Loans, we can pre-qualify you in as little as 5 minutes with no impact to your credit score.An equal housing lender. NMLS #10287.
