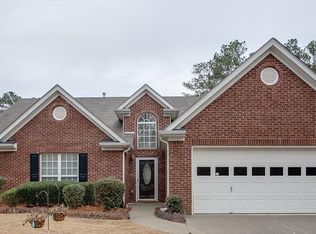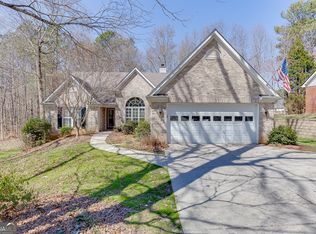Closed
$425,000
6230 Huckleberry Rdg, Flowery Branch, GA 30542
3beds
1,752sqft
Single Family Residence
Built in 2000
0.69 Acres Lot
$-- Zestimate®
$243/sqft
$2,134 Estimated rent
Home value
Not available
Estimated sales range
Not available
$2,134/mo
Zestimate® history
Loading...
Owner options
Explore your selling options
What's special
Come see this beautiful ranch style home nestled in a charming and quiet neighborhood. This cozy home sits back in the trees along a lengthy, private driveway with plenty of room for extra parking. Step into the home and you'll see plenty of daylight that pours in from the oversized windows in each room. High ceilings and updated trim around the home offer an elegant touch. The living room feels as though it keeps going into the outdoors as you pass through onto the deck, flowing into the beautiful backyard with a peaceful view of the green grass and the large, established trees! The sunset view from the backyard is spectacular! This spacious basement could be transformed into additional living space, or kept unfinished for maximum storage. It's also perfect for any craftsman! The basement features plenty of daylight and a door that opens to the large fenced-in backyard, perfect for kickball games and entertaining! You're only minutes away from all the fun at Lake Lanier as well as Downtown Flowery Branch where there is an array of festivals, boutiques, farmers markets, and several award-winning restaurants! You are far from the noise but have easy access to I-85 and a Publix shopping center either way you drive! There is a Target shopping center that features a Home Depot, TJ Maxx, and a variety of nice shops to sip coffee and eat! Don't miss the beautiful hidden gem, Cloudland Vineyard, less than 5 minutes down the road for a quick escape to a relaxing view or date night! This is a must-see home!
Zillow last checked: 8 hours ago
Listing updated: January 06, 2025 at 10:06am
Listed by:
Tiffany M Ivey 678-910-5250,
Funari Realty LLC
Bought with:
Chris Mullins, 359223
Keller Williams Realty Atl. Partners
Source: GAMLS,MLS#: 10414820
Facts & features
Interior
Bedrooms & bathrooms
- Bedrooms: 3
- Bathrooms: 2
- Full bathrooms: 2
- Main level bathrooms: 2
- Main level bedrooms: 3
Dining room
- Features: Separate Room
Kitchen
- Features: Breakfast Area, Breakfast Bar, Breakfast Room, Solid Surface Counters
Heating
- Electric, Hot Water, Natural Gas
Cooling
- Ceiling Fan(s), Electric
Appliances
- Included: Dishwasher, Dryer, Gas Water Heater, Microwave, Other, Refrigerator, Washer
- Laundry: In Kitchen
Features
- Master On Main Level, Rear Stairs, Walk-In Closet(s)
- Flooring: Carpet, Vinyl
- Windows: Window Treatments
- Basement: Bath/Stubbed,Daylight,Unfinished
- Number of fireplaces: 1
- Fireplace features: Family Room, Gas Starter
- Common walls with other units/homes: No Common Walls
Interior area
- Total structure area: 1,752
- Total interior livable area: 1,752 sqft
- Finished area above ground: 1,752
- Finished area below ground: 0
Property
Parking
- Total spaces: 5
- Parking features: Garage, Garage Door Opener, Kitchen Level
- Has garage: Yes
Features
- Levels: Two
- Stories: 2
- Patio & porch: Deck
- Fencing: Back Yard,Fenced,Privacy,Wood
- Body of water: None
Lot
- Size: 0.69 Acres
- Features: Private, Sloped
- Residential vegetation: Grassed, Partially Wooded
Details
- Parcel number: 08150 001052
- Special conditions: Agent Owned
Construction
Type & style
- Home type: SingleFamily
- Architectural style: Brick Front,Other
- Property subtype: Single Family Residence
Materials
- Brick, Vinyl Siding
- Foundation: Slab
- Roof: Other
Condition
- Resale
- New construction: No
- Year built: 2000
Utilities & green energy
- Sewer: Septic Tank
- Water: Public
- Utilities for property: Cable Available, Electricity Available, High Speed Internet, Natural Gas Available, Phone Available, Sewer Available, Water Available
Community & neighborhood
Security
- Security features: Smoke Detector(s)
Community
- Community features: Street Lights
Location
- Region: Flowery Branch
- Subdivision: Glen Oak
HOA & financial
HOA
- Has HOA: No
- Services included: None
Other
Other facts
- Listing agreement: Exclusive Agency
Price history
| Date | Event | Price |
|---|---|---|
| 12/30/2024 | Sold | $425,000-1.1%$243/sqft |
Source: | ||
| 12/2/2024 | Pending sale | $429,900$245/sqft |
Source: | ||
| 11/16/2024 | Listed for sale | $429,900+70.3%$245/sqft |
Source: | ||
| 5/14/2020 | Sold | $252,400+1%$144/sqft |
Source: | ||
| 4/21/2020 | Pending sale | $249,900$143/sqft |
Source: Keller Williams Rlty Atl.Partn #8772445 Report a problem | ||
Public tax history
| Year | Property taxes | Tax assessment |
|---|---|---|
| 2024 | $4,164 +0.6% | $169,240 +4% |
| 2023 | $4,139 +25% | $162,760 +31.1% |
| 2022 | $3,311 +15.5% | $124,120 +11.3% |
Find assessor info on the county website
Neighborhood: 30542
Nearby schools
GreatSchools rating
- 5/10Flowery Branch Elementary SchoolGrades: PK-5Distance: 3 mi
- 3/10West Hall Middle SchoolGrades: 6-8Distance: 4.8 mi
- 4/10West Hall High SchoolGrades: 9-12Distance: 4.6 mi
Schools provided by the listing agent
- Elementary: Flowery Branch
- Middle: West Hall
- High: West Hall
Source: GAMLS. This data may not be complete. We recommend contacting the local school district to confirm school assignments for this home.
Get pre-qualified for a loan
At Zillow Home Loans, we can pre-qualify you in as little as 5 minutes with no impact to your credit score.An equal housing lender. NMLS #10287.

