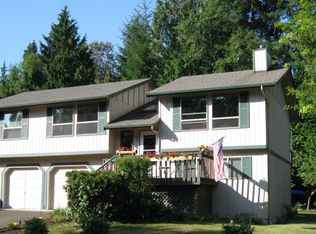Spacious & Spectacular Cooper Point Rambler! Sprawling 3 bedrm, 5 bathrm 4200+ sf immaculately kept home on manicured 2+ acres. Exquisite detail & timeless finishes, 12' ceilings & desirable split bedrm floor plan. Expansive kitchen w/new stainless steel appliances ( 5 burner gas range). Luxurious master w/double walk-in closets & 2nd laundry room. Guest bedrms each include own bathrm & walk-in closets + full bathrm for office. 1300 sq ft patio! Large 3 car garage w/dog wash. Oly schools!
This property is off market, which means it's not currently listed for sale or rent on Zillow. This may be different from what's available on other websites or public sources.

