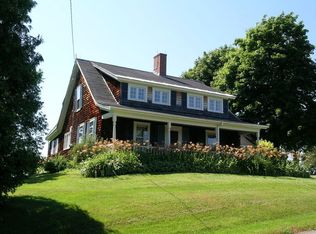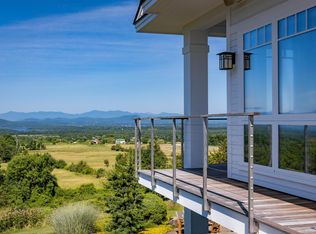This 3 bedroom, 2.5 bathroom home in Charlotte offers stunning views, and is just down the street from Mount Philo State Park! This home is spacious yet practical, providing a gorgeous living space for a family or couple that's looking for room to spread out. The kitchen is nothing short of professional with camouflaged appliances and an oversized island. The main floor has an open living room-dining room floor plan, which leads out onto a wrap-around deck. Wood flooring and tile throughout the first floor and continues throughout the home. The bathrooms are works of art, all with custom details and fixtures. Plenty of basement and attic storage space. With a short walking distance to Mount Philo State Park, this is what Vermont is all about. Washer/dryer are provided but not maintained by owner. Pets are allowed w./additional deposit. Tenants are responsible for cost of credit/criminal background report. As well as renters insurance and all household utilities. This utilities include but are not limited to Electric, Heating (oil hot air furnace), Propane for stove. Cable/Wifi, Snow Removal, trash/recycling & renters insurance. This property has it's own well with a softener - tenants are responsible to refill the system with salt. No co-signers are allowed and 2 years of positive landlord references are required. We are currently suspending all physical showings at the our properties until the COVID-19 Shutdown has passed. It's important to us to help flatten the curve and keep everyone well! Due to the inconvenience, we are offering $100 off your security deposit charge! This offer will be valid until the schools re-open. Thank you for your patience and understanding! We cannot wait to help you find a new home!
This property is off market, which means it's not currently listed for sale or rent on Zillow. This may be different from what's available on other websites or public sources.

