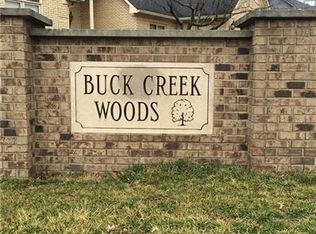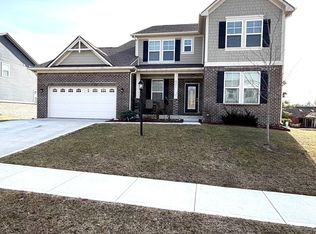Sold
$330,000
6232 Buck Trail Rd, Indianapolis, IN 46237
3beds
1,764sqft
Residential, Single Family Residence
Built in 2001
0.25 Acres Lot
$-- Zestimate®
$187/sqft
$2,037 Estimated rent
Home value
Not available
Estimated sales range
Not available
$2,037/mo
Zestimate® history
Loading...
Owner options
Explore your selling options
What's special
Welcome to your beautifully updated, 3 bedroom / 2.5 bathroom all brick ranch, with 3 car garage, in Franklin Township's Buck Creek Woods!! It's been well maintained, boasting updated kitchen and baths, along with a new roof, gutters and furnace / AC in 2024!! Its open floor plan is perfect for entertaining and family life, with the kitchen and great room just steps from the backyard patio. The fully fenced in back yard boast a pergola and raised garden bed for all of your outdoor living space needs! All of this while sitting in a secluded neighborhood, with no HOA, and seconds away from all of Indy's south side shopping, restaurants, entertainment and night life! Be sure to "walk" the virtual tour, and get your private showing scheduled right away, as this one definitely will not last through opening weekend!!!
Zillow last checked: 8 hours ago
Listing updated: May 30, 2025 at 09:22am
Listing Provided by:
Brandon Cooper 317-708-9200,
The Cooper Real Estate Group,
Kiley Cooper,
The Cooper Real Estate Group
Bought with:
Denae Lewis
Keller Williams Indpls Metro N
Source: MIBOR as distributed by MLS GRID,MLS#: 22034395
Facts & features
Interior
Bedrooms & bathrooms
- Bedrooms: 3
- Bathrooms: 3
- Full bathrooms: 2
- 1/2 bathrooms: 1
- Main level bathrooms: 3
- Main level bedrooms: 3
Primary bedroom
- Features: Carpet
- Level: Main
- Area: 210 Square Feet
- Dimensions: 15x14
Bedroom 2
- Features: Carpet
- Level: Main
- Area: 132 Square Feet
- Dimensions: 12x11
Bedroom 3
- Features: Laminate Hardwood
- Level: Main
- Area: 120 Square Feet
- Dimensions: 12x10
Great room
- Features: Carpet
- Level: Main
- Area: 360 Square Feet
- Dimensions: 20x18
Kitchen
- Features: Laminate Hardwood
- Level: Main
- Area: 273 Square Feet
- Dimensions: 21x13
Laundry
- Features: Laminate Hardwood
- Level: Main
- Area: 42 Square Feet
- Dimensions: 7x6
Heating
- Forced Air, Natural Gas
Appliances
- Included: Dishwasher, Dryer, Disposal, Gas Water Heater, MicroHood, Microwave, Electric Oven, Refrigerator, Washer, Water Softener Owned
- Laundry: Main Level
Features
- Attic Access, Breakfast Bar, Cathedral Ceiling(s), Tray Ceiling(s), Kitchen Island, Entrance Foyer, Ceiling Fan(s), High Speed Internet, Eat-in Kitchen, Pantry, Smart Thermostat, Walk-In Closet(s)
- Windows: Screens, Windows Thermal, Wood Work Stained
- Has basement: No
- Attic: Access Only
- Number of fireplaces: 1
- Fireplace features: Gas Log, Great Room
Interior area
- Total structure area: 1,764
- Total interior livable area: 1,764 sqft
Property
Parking
- Total spaces: 3
- Parking features: Attached, Concrete, Garage Door Opener, Heated
- Attached garage spaces: 3
- Details: Garage Parking Other(Finished Garage, Garage Door Opener, Keyless Entry)
Features
- Levels: One
- Stories: 1
- Patio & porch: Patio, Covered
- Exterior features: Gutter Guards
- Fencing: Fenced,Fence Full Rear
Lot
- Size: 0.25 Acres
- Features: Sidewalks, Storm Sewer, Street Lights, Mature Trees
Details
- Parcel number: 491511101026000300
- Special conditions: None,Sales Disclosure Supplements
- Horse amenities: None
Construction
Type & style
- Home type: SingleFamily
- Architectural style: Ranch,Traditional
- Property subtype: Residential, Single Family Residence
Materials
- Brick
- Foundation: Block, Full
Condition
- New construction: No
- Year built: 2001
Utilities & green energy
- Electric: 200+ Amp Service
- Water: Municipal/City
Community & neighborhood
Location
- Region: Indianapolis
- Subdivision: Buck Creek Woods
Price history
| Date | Event | Price |
|---|---|---|
| 5/27/2025 | Sold | $330,000+3.1%$187/sqft |
Source: | ||
| 4/27/2025 | Pending sale | $320,000$181/sqft |
Source: | ||
| 4/25/2025 | Listed for sale | $320,000+28%$181/sqft |
Source: | ||
| 6/19/2020 | Sold | $250,000+2%$142/sqft |
Source: | ||
| 5/22/2020 | Pending sale | $245,000$139/sqft |
Source: MIBOR REALTOR Association #21711478 Report a problem | ||
Public tax history
| Year | Property taxes | Tax assessment |
|---|---|---|
| 2023 | -- | $256,000 -0.9% |
| 2022 | $2,382 | $258,300 |
Find assessor info on the county website
Neighborhood: Galludet
Nearby schools
GreatSchools rating
- 5/10Bunker Hill Elementary SchoolGrades: K-3Distance: 0.7 mi
- 7/10Franklin Central Junior HighGrades: 7-8Distance: 4.1 mi
- 9/10Franklin Central High SchoolGrades: 9-12Distance: 2.4 mi
Schools provided by the listing agent
- High: Franklin Central High School
Source: MIBOR as distributed by MLS GRID. This data may not be complete. We recommend contacting the local school district to confirm school assignments for this home.
Get pre-qualified for a loan
At Zillow Home Loans, we can pre-qualify you in as little as 5 minutes with no impact to your credit score.An equal housing lender. NMLS #10287.

