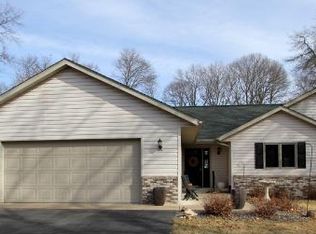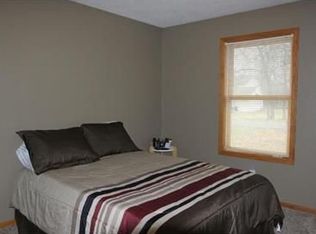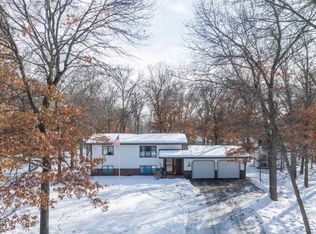Closed
$585,000
6232 Edmonton Rd, Baxter, MN 56425
4beds
3,223sqft
Single Family Residence
Built in 2001
0.61 Acres Lot
$620,700 Zestimate®
$182/sqft
$3,788 Estimated rent
Home value
$620,700
$528,000 - $726,000
$3,788/mo
Zestimate® history
Loading...
Owner options
Explore your selling options
What's special
Your summers just got better! A 40x20 in-ground, heated pool AND an amazing 4 BR, 4 bath home with 3-stall garage! This immaculately cared for home, in a highly coveted neighborhood is located in the heart of Baxter. Main level laundry, new carpet, a dream kitchen w/ SS appliances, formal dining room, and living room with gas fireplace. Heading upstairs you'll find 3 beautiful bedrooms plus the primary suite. The primary bedroom features a walk-in closet, tray ceiling and double sink with walk-in shower. The family room has plenty of space to entertain! There's a fireplace for some ambience, extra storage and egress windows. Let's talk about that heated pool! They are so much easier to maintain than people think. No more swimmer's itch, sandy car or packing up half the house just to go to the beach and cool off with
tons of strangers. Picture your family and friends making great memories in your fenced back yard! Make an appt today to see this beauty!!
Zillow last checked: 8 hours ago
Listing updated: August 31, 2025 at 12:27am
Listed by:
Amy Price 218-821-6760,
Realty Group LLC
Bought with:
Amy Price
Realty Group LLC
Source: NorthstarMLS as distributed by MLS GRID,MLS#: 6556311
Facts & features
Interior
Bedrooms & bathrooms
- Bedrooms: 4
- Bathrooms: 4
- Full bathrooms: 1
- 3/4 bathrooms: 2
- 1/2 bathrooms: 1
Bedroom 1
- Level: Upper
- Area: 204.75 Square Feet
- Dimensions: 15.75X13
Bedroom 2
- Level: Upper
- Area: 110 Square Feet
- Dimensions: 11X10
Bedroom 3
- Level: Upper
- Area: 113.31 Square Feet
- Dimensions: 12.25X9.25
Bedroom 4
- Level: Upper
- Area: 115.31 Square Feet
- Dimensions: 11.25X10.25
Dining room
- Level: Main
- Area: 101.75 Square Feet
- Dimensions: 11X9.25
Family room
- Level: Lower
- Area: 650 Square Feet
- Dimensions: 32.5X20
Kitchen
- Level: Main
- Area: 167.75 Square Feet
- Dimensions: 15.25X11
Living room
- Level: Main
- Area: 301 Square Feet
- Dimensions: 21.5X14
Heating
- Forced Air
Cooling
- Central Air
Appliances
- Included: Dishwasher, Dryer, Microwave, Refrigerator, Stainless Steel Appliance(s), Washer, Water Softener Owned
Features
- Basement: Block,Egress Window(s),Finished
- Number of fireplaces: 2
- Fireplace features: Family Room, Gas, Living Room
Interior area
- Total structure area: 3,223
- Total interior livable area: 3,223 sqft
- Finished area above ground: 2,458
- Finished area below ground: 570
Property
Parking
- Total spaces: 3
- Parking features: Attached, Asphalt, Garage Door Opener
- Attached garage spaces: 3
- Has uncovered spaces: Yes
Accessibility
- Accessibility features: None
Features
- Levels: Two
- Stories: 2
- Patio & porch: Deck
- Has private pool: Yes
- Pool features: In Ground, Heated, Outdoor Pool
- Fencing: Chain Link
Lot
- Size: 0.61 Acres
- Dimensions: 131 x 200
Details
- Additional structures: Storage Shed
- Foundation area: 1404
- Parcel number: 40120634
- Zoning description: Residential-Single Family
Construction
Type & style
- Home type: SingleFamily
- Property subtype: Single Family Residence
Materials
- Brick/Stone, Fiber Board, Wood Siding, Block
- Roof: Age Over 8 Years,Asphalt
Condition
- Age of Property: 24
- New construction: No
- Year built: 2001
Utilities & green energy
- Gas: Natural Gas
- Sewer: City Sewer/Connected
- Water: City Water/Connected
Community & neighborhood
Location
- Region: Baxter
- Subdivision: Paige & Blair Dev
HOA & financial
HOA
- Has HOA: No
Price history
| Date | Event | Price |
|---|---|---|
| 8/29/2024 | Sold | $585,000-2%$182/sqft |
Source: | ||
| 8/17/2024 | Pending sale | $597,000$185/sqft |
Source: | ||
| 7/30/2024 | Price change | $597,000-2%$185/sqft |
Source: | ||
| 6/19/2024 | Listed for sale | $609,000-6.2%$189/sqft |
Source: | ||
| 6/19/2024 | Listing removed | -- |
Source: | ||
Public tax history
| Year | Property taxes | Tax assessment |
|---|---|---|
| 2024 | $4,745 +4.7% | $475,451 +0.5% |
| 2023 | $4,531 +7.4% | $472,900 +10.5% |
| 2022 | $4,217 +1.3% | $427,900 +30.4% |
Find assessor info on the county website
Neighborhood: 56425
Nearby schools
GreatSchools rating
- 7/10Baxter Elementary SchoolGrades: PK-4Distance: 1.7 mi
- 6/10Forestview Middle SchoolGrades: 5-8Distance: 1.7 mi
- 9/10Brainerd Senior High SchoolGrades: 9-12Distance: 3.3 mi

Get pre-qualified for a loan
At Zillow Home Loans, we can pre-qualify you in as little as 5 minutes with no impact to your credit score.An equal housing lender. NMLS #10287.


