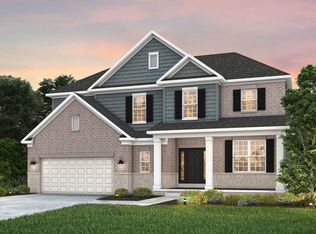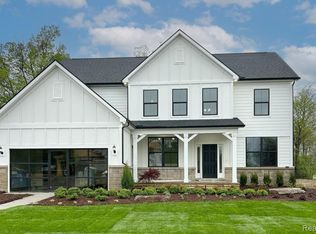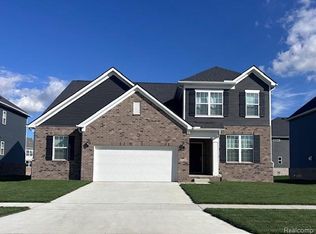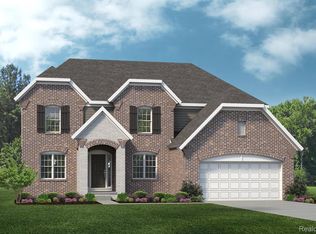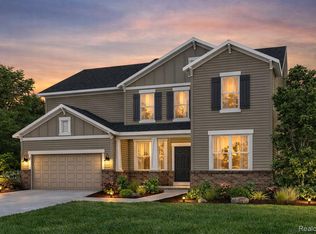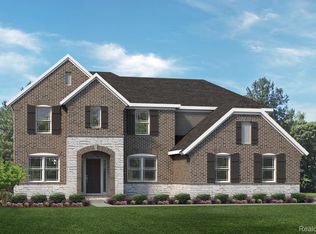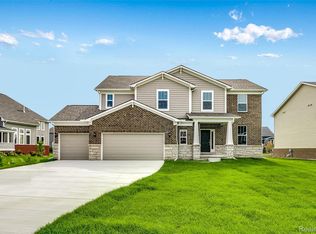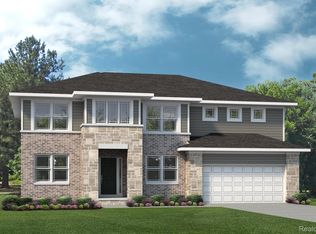6232 Marsh Rd, Ypsilanti, MI 48197
What's special
- 87 days |
- 1,419 |
- 62 |
Zillow last checked: 8 hours ago
Listing updated: 18 hours ago
Heather S Shaffer 248-254-7900,
PH Relocation Services LLC
Travel times
Schedule tour
Select your preferred tour type — either in-person or real-time video tour — then discuss available options with the builder representative you're connected with.
Facts & features
Interior
Bedrooms & bathrooms
- Bedrooms: 4
- Bathrooms: 4
- Full bathrooms: 3
- 1/2 bathrooms: 1
Primary bedroom
- Level: Second
- Area: 224
- Dimensions: 16 X 14
Bedroom
- Level: Second
- Area: 224
- Dimensions: 16 X 14
Bedroom
- Level: Second
- Area: 143
- Dimensions: 11 X 13
Bedroom
- Level: Second
- Area: 169
- Dimensions: 13 X 13
Primary bathroom
- Level: Second
- Area: 132
- Dimensions: 11 X 12
Other
- Level: Second
Other
- Level: Second
Other
- Level: Entry
Bonus room
- Level: Entry
- Area: 42
- Dimensions: 6 X 7
Dining room
- Level: Entry
- Area: 176
- Dimensions: 16 X 11
Family room
- Level: Entry
- Area: 272
- Dimensions: 17 X 16
Flex room
- Level: Entry
- Area: 121
- Dimensions: 11 X 11
Other
- Level: Entry
- Area: 110
- Dimensions: 10 X 11
Kitchen
- Level: Entry
- Area: 270
- Dimensions: 18 X 15
Laundry
- Level: Second
- Area: 49
- Dimensions: 7 X 7
Loft
- Level: Second
- Area: 270
- Dimensions: 15 X 18
Heating
- ENERGYSTAR Qualified Furnace Equipment, Forced Air, Natural Gas
Cooling
- Central Air, ENERGYSTAR Qualified AC Equipment
Appliances
- Included: Built In Electric Oven, Disposal, Energy Star Qualified Dishwasher, Range Hood, Stainless Steel Appliances, Vented Exhaust Fan
- Laundry: Laundry Room
Features
- Entrance Foyer, ENERGYSTAR Qualified Exhaust Fans, ENERGYSTAR Qualified Light Fixtures, Programmable Thermostat
- Windows: Energy Star Qualified Windows
- Basement: Bath Stubbed,Full,Unfinished
- Has fireplace: Yes
- Fireplace features: Gas, Great Room
Interior area
- Total interior livable area: 3,298 sqft
- Finished area above ground: 3,298
Property
Parking
- Total spaces: 2
- Parking features: Two Car Garage, Attached, Driveway, Electricityin Garage, Garage Faces Front, Garage Door Opener
- Attached garage spaces: 2
Features
- Levels: Two
- Stories: 2
- Entry location: GroundLevel
- Patio & porch: Covered, Porch
- Exterior features: Awnings
- Pool features: None
Lot
- Size: 0.33 Acres
- Dimensions: 95 x 150 x 95 x 150
Details
- Parcel number: L01226110090
- Special conditions: Short Sale No,Standard
Construction
Type & style
- Home type: SingleFamily
- Architectural style: Colonial
- Property subtype: Single Family Residence
Materials
- Brick, Stone, Vinyl Siding
- Foundation: Basement, Poured, Sealed Foundation, Sump Pump
- Roof: Asphalt
Condition
- New Construction
- New construction: Yes
- Year built: 2025
Details
- Builder name: Pulte Homes
- Warranty included: Yes
Utilities & green energy
- Sewer: Public Sewer
- Water: Public
- Utilities for property: Underground Utilities
Green energy
- Energy efficient items: Doors, Hvac, Insulation, Lighting, Thermostat, Windows
- Indoor air quality: Moisture Control, Ventilation
- Water conservation: Low Flow Fixtures
Community & HOA
Community
- Subdivision: Willowcrest
HOA
- Has HOA: Yes
- Services included: Snow Removal
- HOA fee: $84 monthly
- HOA phone: 248-254-7900
Location
- Region: Ypsilanti
Financial & listing details
- Price per square foot: $212/sqft
- Tax assessed value: $10,000
- Date on market: 12/4/2025
- Cumulative days on market: 153 days
- Listing agreement: Exclusive Right To Sell
- Listing terms: Cash,Conventional
About the community
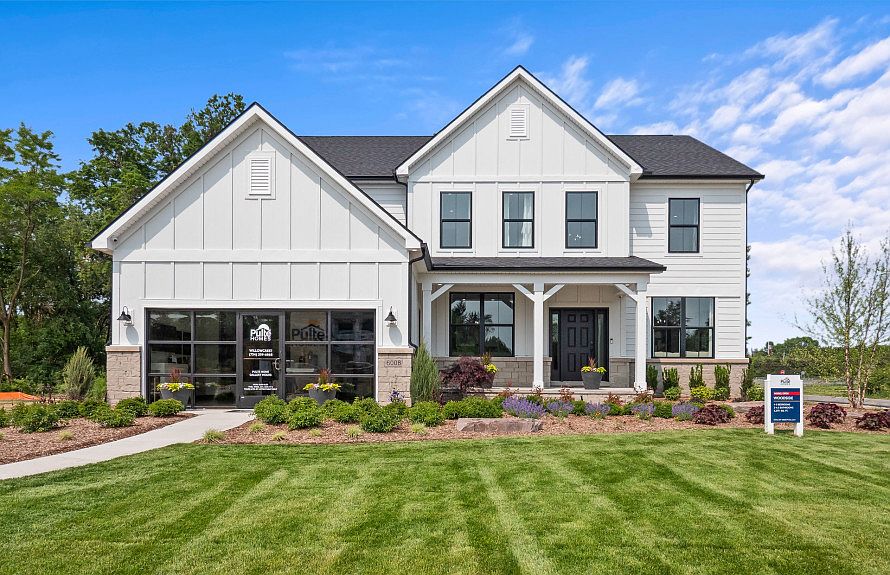
Source: Pulte
6 homes in this community
Available homes
| Listing | Price | Bed / bath | Status |
|---|---|---|---|
Current home: 6232 Marsh Rd | $699,990 | 4 bed / 4 bath | Available |
| 6227 Marsh Rd | $580,990 | 5 bed / 3 bath | Available |
| 6216 Marsh Rd | $599,990 | 4 bed / 4 bath | Available |
| 6450 Tarr Rd | $719,990 | 5 bed / 3 bath | Available |
| 6211 Marsh Rd | $547,990 | 4 bed / 3 bath | Pending |
| 6492 Tarr Rd | $749,000 | 5 bed / 4 bath | Pending |
Source: Pulte
Contact builder

By pressing Contact builder, you agree that Zillow Group and other real estate professionals may call/text you about your inquiry, which may involve use of automated means and prerecorded/artificial voices and applies even if you are registered on a national or state Do Not Call list. You don't need to consent as a condition of buying any property, goods, or services. Message/data rates may apply. You also agree to our Terms of Use.
Learn how to advertise your homesEstimated market value
$697,000
$662,000 - $732,000
$4,398/mo
Price history
| Date | Event | Price |
|---|---|---|
| 1/7/2026 | Price change | $699,990-2.8%$212/sqft |
Source: | ||
| 1/2/2026 | Price change | $719,990+2.9%$218/sqft |
Source: | ||
| 12/4/2025 | Price change | $699,990-5.4%$212/sqft |
Source: | ||
| 10/4/2025 | Price change | $739,990-1.3%$224/sqft |
Source: | ||
| 7/23/2025 | Price change | $749,990+0%$227/sqft |
Source: | ||
Public tax history
| Year | Property taxes | Tax assessment |
|---|---|---|
| 2025 | -- | $10,000 |
Find assessor info on the county website
Monthly payment
Neighborhood: 48197
Nearby schools
GreatSchools rating
- 5/10Carpenter SchoolGrades: K-5Distance: 3.6 mi
- 6/10Scarlett Middle SchoolGrades: 6-8Distance: 2.6 mi
- 10/10Huron High SchoolGrades: 9-12Distance: 5.9 mi
Schools provided by the builder
- Elementary: Scarlett Middle School
- District: Ann Arbor Public Schools
Source: Pulte. This data may not be complete. We recommend contacting the local school district to confirm school assignments for this home.
