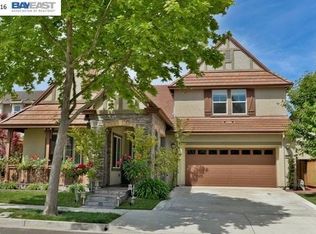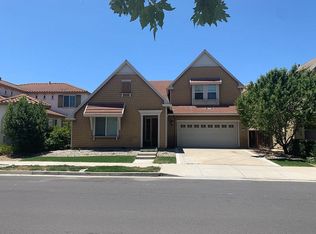OPEN SUN JUN 2: East facing, solar powered house.Desirable floorplan with 4 bed+huge bonus room/3 bath, including 1 bed/1 full bath downstairs. Bright floorplan, lots of natural sunlight. Backyard w/ no rear neighbors. Kitchen w/ granite slab, stainless appliances. Granite in all bathrooms.
This property is off market, which means it's not currently listed for sale or rent on Zillow. This may be different from what's available on other websites or public sources.

