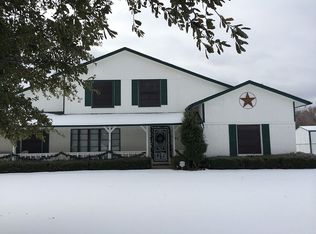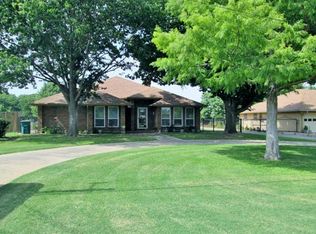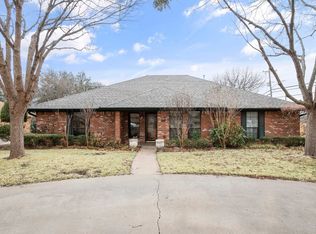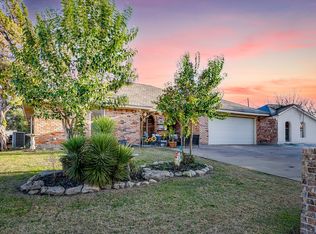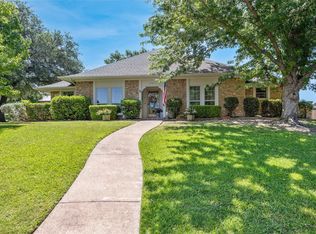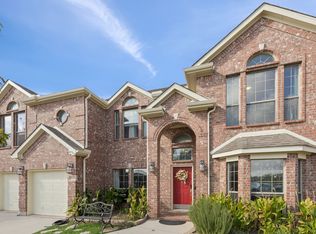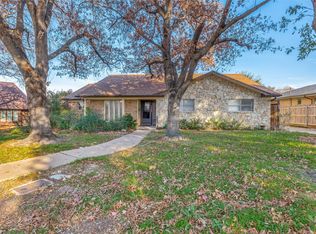Welcome to 6232 N Ridge Rd, a spacious Fort Worth retreat that blends comfort, entertainment, and functionality. Step into a large living room centered around a cozy fireplace, perfect for relaxing evenings or gathering with guests. The kitchen is a standout, featuring an island with electric cooktop, breakfast bar, and a sunny breakfast nook for casual meals. A separate game or media room with a wet bar adds even more space for entertaining or unwinding. The primary bedroom offers an ensuite bath with dual sinks and a walk-in closet, providing a private and practical retreat.
Outside, a massive backyard sets the stage for endless enjoyment with a covered patio and a large concrete pad ideal for a basketball court or other outdoor fun. Located just minutes from Lake Worth, this home offers quick access to boating, fishing, and outdoor recreation, as well as convenient shopping and dining options nearby. Enjoy the space and convenience of suburban living with the perks of Fort Worth's vibrant surroundings.
For sale
Price cut: $10K (11/5)
$477,000
6232 N Ridge Rd, Fort Worth, TX 76135
4beds
2,590sqft
Est.:
Single Family Residence
Built in 1981
1.07 Acres Lot
$464,500 Zestimate®
$184/sqft
$-- HOA
What's special
- 156 days |
- 1,701 |
- 77 |
Zillow last checked: 8 hours ago
Listing updated: November 17, 2025 at 10:40am
Listed by:
Ashley Robinson 0794543 214-693-6375,
Orchard Brokerage 844-819-1373
Source: NTREIS,MLS#: 21024340
Tour with a local agent
Facts & features
Interior
Bedrooms & bathrooms
- Bedrooms: 4
- Bathrooms: 3
- Full bathrooms: 3
Primary bedroom
- Features: Ceiling Fan(s), Dual Sinks, En Suite Bathroom, Garden Tub/Roman Tub, Walk-In Closet(s)
- Level: First
- Dimensions: 14 x 17
Kitchen
- Features: Breakfast Bar, Built-in Features, Kitchen Island, Pantry
- Level: First
- Dimensions: 13 x 16
Living room
- Features: Built-in Features, Ceiling Fan(s), Fireplace
- Level: First
- Dimensions: 21 x 16
Heating
- Central
Cooling
- Central Air
Appliances
- Included: Dishwasher, Electric Cooktop, Electric Oven
- Laundry: Common Area, Washer Hookup, Dryer Hookup, Laundry in Utility Room
Features
- Wet Bar, Decorative/Designer Lighting Fixtures, High Speed Internet, Kitchen Island, Pantry, Cable TV, Walk-In Closet(s)
- Flooring: Carpet, Other, Tile
- Windows: Window Coverings
- Has basement: No
- Number of fireplaces: 1
- Fireplace features: Living Room, Masonry
Interior area
- Total interior livable area: 2,590 sqft
Video & virtual tour
Property
Parking
- Total spaces: 2
- Parking features: Driveway, Garage, Garage Faces Side
- Attached garage spaces: 2
- Has uncovered spaces: Yes
Features
- Levels: One
- Stories: 1
- Patio & porch: Patio, Covered
- Pool features: None
- Fencing: Brick,Back Yard,Fenced
Lot
- Size: 1.07 Acres
- Features: Corner Lot, Interior Lot
- Residential vegetation: Grassed
Details
- Parcel number: 01113720
Construction
Type & style
- Home type: SingleFamily
- Architectural style: Traditional,Detached
- Property subtype: Single Family Residence
Materials
- Brick
- Foundation: Slab
- Roof: Composition
Condition
- Year built: 1981
Utilities & green energy
- Sewer: Public Sewer
- Water: Public
- Utilities for property: Sewer Available, Water Available, Cable Available
Community & HOA
Community
- Subdivision: Greenfield Acres Add
HOA
- Has HOA: No
Location
- Region: Fort Worth
Financial & listing details
- Price per square foot: $184/sqft
- Tax assessed value: $442,894
- Annual tax amount: $8,076
- Date on market: 8/9/2025
- Cumulative days on market: 157 days
- Listing terms: Cash,Conventional,FHA,VA Loan
Estimated market value
$464,500
$441,000 - $488,000
$3,117/mo
Price history
Price history
| Date | Event | Price |
|---|---|---|
| 11/5/2025 | Price change | $477,000-2.1%$184/sqft |
Source: NTREIS #21024340 Report a problem | ||
| 8/27/2025 | Price change | $487,000-1.6%$188/sqft |
Source: NTREIS #21024340 Report a problem | ||
| 8/9/2025 | Listed for sale | $495,000$191/sqft |
Source: NTREIS #21024340 Report a problem | ||
Public tax history
Public tax history
| Year | Property taxes | Tax assessment |
|---|---|---|
| 2024 | $5,840 +9.5% | $442,894 +9.1% |
| 2023 | $5,333 -15% | $405,900 +14.5% |
| 2022 | $6,274 +5.6% | $354,366 +41.7% |
Find assessor info on the county website
BuyAbility℠ payment
Est. payment
$3,093/mo
Principal & interest
$2250
Property taxes
$676
Home insurance
$167
Climate risks
Neighborhood: Greenfield Acres
Nearby schools
GreatSchools rating
- 4/10Greenfield Elementary SchoolGrades: K-5Distance: 0.5 mi
- 4/10Ed Willkie Middle SchoolGrades: 6-8Distance: 1 mi
- 5/10Chisholm Trail High SchoolGrades: 9-12Distance: 1.6 mi
Schools provided by the listing agent
- Elementary: Remingtnpt
- Middle: Ed Willkie
- High: Chisholm Trail
- District: Eagle MT-Saginaw ISD
Source: NTREIS. This data may not be complete. We recommend contacting the local school district to confirm school assignments for this home.
- Loading
- Loading
