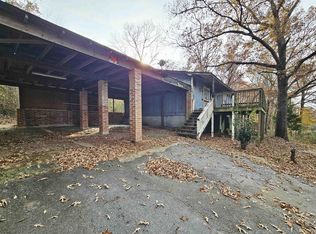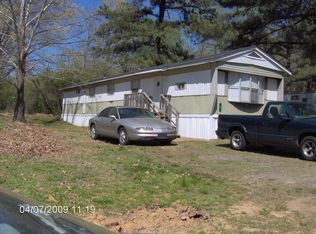More inside pics coming! Rare Gem! Secluded gated home on 2.47 acres with gardens, fruit trees and poultry house. 3,200 sq ft. with 4 bedrooms and 4 bath. Pine flooring throughout all 3 floors. Heat pump and a wood stove for emergency heat or just a cozy warm winter. Utility bills are reasonable for a home of this size. Exterior walls are equivalent to 2x6 walls. Kitchen has a pantry with double convection oven plus a Bosch gas cooktop. Master bedroom 14x18 on the main floor with a private bathroom and walk-in closet. 22x13 bedroom upstairs with a private bath and walk-in closet and a Romeo & Juliet deck. Loaded with storage on all 3 floors. Loft room includes a built-in full wall bookcase to utilize as an office or library. Living room/Sunroom opens to a beautiful view with a wall of windows. Laundry room has a wall of storage shelves. 30x40 shop with electricity ready for your workshop dreams. Perfect for entertaining your family or a large party with over 2,000 ft. of decks. 14x18 screened in porch with an attached 16x32 deck which is perfect for enjoying the weather. Contact now to schedule a viewing.
This property is off market, which means it's not currently listed for sale or rent on Zillow. This may be different from what's available on other websites or public sources.


