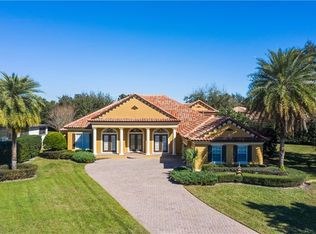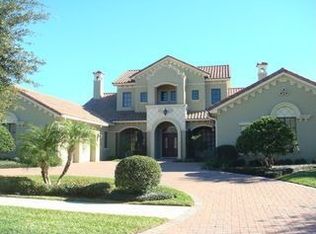Sold for $1,701,000
$1,701,000
6233 Rydal Ct, Windermere, FL 34786
5beds
3,902sqft
Single Family Residence
Built in 2003
0.77 Acres Lot
$1,670,100 Zestimate®
$436/sqft
$6,862 Estimated rent
Home value
$1,670,100
$1.52M - $1.84M
$6,862/mo
Zestimate® history
Loading...
Owner options
Explore your selling options
What's special
Exquisite Luxury Living in Windermere’s Reserve at Lake Butler with Resort-Style Outdoor Oasis Welcome to this exceptional 5-bedroom, 4.5-bath estate in the highly sought-after Reserve at Lake Butler, one of Windermere’s premier gated communities. Situated on an expansive .75 acre lot, this 3,865 sq ft residence blends timeless elegance with modern luxury, offering a private retreat designed for elevated everyday living and unforgettable entertaining. Step through the grand entry into marble-floored living spaces, where soaring ceilings, abundant natural light, and thoughtful architectural touches set the tone for refined comfort. The formal living and dining rooms are ideal for elegant gatherings, while a private office offers the perfect space for remote work or quiet focus. At the heart of the home lies the chef’s kitchen, featuring quartzite countertops, a spacious center island, 42" custom cabinetry with crown molding, a Wolf appliance suite, gas cooktop, Sub-Zero refrigerator, and a large walk-in pantry. Adjacent to the formal dining area, a custom wine storage nook with dual-zone wine coolers and display shelving adds a refined touch. The primary suite is a luxurious sanctuary, featuring wood floors, a cozy fireplace, custom built-ins, automated window shades, and a beverage cooler. The spa-inspired en suite bath offers dual vanities with quartzite counters and custom cabinetry, a dedicated makeup station, a soaking tub, and a massive walk-in shower with dual heads and a rainfall feature. Two custom walk-in closets provide abundant and beautifully organized storage. This smart split floor plan ensures privacy for all: Bedrooms 2 & 3 share a Jack-and-Jill bath Bedroom 4 enjoys a private en suite A spacious 5th bedroom upstairs with walk-in closet and private bath makes an ideal guest suite, home gym, or media room Step outside to your own resort-style paradise. The sprawling covered lanai and pavilion feature: A heated salt water pool with sun shelf and in-water dining table Spa and Waterfall with 2 firepits Custom summer kitchen with grill and prep space and plenty of bar stools for enjoying the Florida lifestyle. Firepit seating area and outdoor dining with multiple TVs and speakers for year-round entertaining Additional Upgrades & Features: 2015 remodel of kitchen and all bathrooms 2019 extend pool lanai with Pavers and add summer kitchen, update pool and spa areas. New roof, windows, and doors in 2020 Wood floors in all bedrooms Whole-home sound system Vivint security, Nest thermostats, and Pentair pool automation Three-car garage with epoxy floors, cabinetry, ceiling racks, and bike storage All closets fully customized for functional, high-end organization Located in the heart of Windermere, close to top-rated schools, Butler Chain of Lakes, world-class golf, and minutes from Winter Garden Village and Orlando’s attractions, this estate offers luxury living at its finest—within one of Central Florida’s most exclusive communities. Don't miss this rare opportunity to own a fully upgraded showpiece home in the Reserve at Lake Butler. Schedule your private tour today.
Zillow last checked: 8 hours ago
Listing updated: July 08, 2025 at 12:48pm
Listing Provided by:
Tracy Nuetzi 321-695-4910,
EXP REALTY LLC 888-883-8509,
Christopher Nolan, Jr 301-535-4736,
EXP REALTY, LLC.
Bought with:
Toy Simondac, 3005169
STARRR REALTY
Source: Stellar MLS,MLS#: O6313853 Originating MLS: Sarasota - Manatee
Originating MLS: Sarasota - Manatee

Facts & features
Interior
Bedrooms & bathrooms
- Bedrooms: 5
- Bathrooms: 5
- Full bathrooms: 4
- 1/2 bathrooms: 1
Primary bedroom
- Features: Ceiling Fan(s), En Suite Bathroom, Dual Closets
- Level: First
- Area: 570 Square Feet
- Dimensions: 15x38
Bedroom 2
- Features: Ceiling Fan(s), Jack & Jill Bathroom, Built-in Closet
- Level: First
- Area: 182 Square Feet
- Dimensions: 14x13
Bedroom 3
- Features: Ceiling Fan(s), Jack & Jill Bathroom, Walk-In Closet(s)
- Level: First
- Area: 182 Square Feet
- Dimensions: 14x13
Bedroom 4
- Features: Ceiling Fan(s), Walk-In Closet(s)
- Level: First
- Area: 210 Square Feet
- Dimensions: 14x15
Bedroom 5
- Features: Ceiling Fan(s), En Suite Bathroom, Tub With Shower, Walk-In Closet(s)
- Level: Second
- Area: 238 Square Feet
- Dimensions: 14x17
Primary bathroom
- Features: Built-In Shelving, Dual Sinks, En Suite Bathroom, Garden Bath, Makeup/Vanity Space, Multiple Shower Heads, Rain Shower Head, Split Vanities, Tub with Separate Shower Stall, Walk-In Closet(s)
- Level: First
Dining room
- Level: First
- Area: 192 Square Feet
- Dimensions: 12x16
Great room
- Features: Built-In Shelving, Ceiling Fan(s)
- Level: First
- Area: 340 Square Feet
- Dimensions: 17x20
Kitchen
- Features: Kitchen Island, Pantry
- Level: First
- Area: 240 Square Feet
- Dimensions: 16x15
Living room
- Level: First
- Area: 378 Square Feet
- Dimensions: 18x21
Office
- Features: Built-In Shelving, Ceiling Fan(s), Built-in Features
- Level: First
- Area: 132 Square Feet
- Dimensions: 12x11
Heating
- Central
Cooling
- Central Air
Appliances
- Included: Oven, Dishwasher, Disposal, Microwave, Refrigerator, Wine Refrigerator
- Laundry: Inside, Laundry Room
Features
- Built-in Features, Ceiling Fan(s), Eating Space In Kitchen, Kitchen/Family Room Combo, Primary Bedroom Main Floor, Stone Counters, Walk-In Closet(s)
- Flooring: Marble, Hardwood
- Doors: French Doors, Outdoor Grill, Outdoor Kitchen, Outdoor Shower, Sliding Doors
- Windows: Blinds, Drapes
- Has fireplace: Yes
- Fireplace features: Other Room
Interior area
- Total structure area: 5,553
- Total interior livable area: 3,902 sqft
Property
Parking
- Total spaces: 3
- Parking features: Circular Driveway, Driveway, Garage Door Opener
- Attached garage spaces: 3
- Has uncovered spaces: Yes
Features
- Levels: Two
- Stories: 2
- Patio & porch: Covered, Rear Porch, Screened
- Exterior features: Irrigation System, Lighting, Outdoor Grill, Outdoor Kitchen, Outdoor Shower
- Has private pool: Yes
- Pool features: Deck, In Ground, Lighting, Outside Bath Access, Salt Water, Screen Enclosure
- Has spa: Yes
- Spa features: In Ground
Lot
- Size: 0.77 Acres
- Features: Cul-De-Sac
- Residential vegetation: Mature Landscaping
Details
- Parcel number: 192328739200690
- Zoning: P-D
- Special conditions: None
Construction
Type & style
- Home type: SingleFamily
- Architectural style: Mediterranean
- Property subtype: Single Family Residence
Materials
- Block, Stucco
- Foundation: Slab
- Roof: Tile
Condition
- New construction: No
- Year built: 2003
Utilities & green energy
- Sewer: Septic Tank
- Water: Public
- Utilities for property: BB/HS Internet Available, Cable Available, Electricity Connected, Water Connected
Community & neighborhood
Security
- Security features: Gated Community
Community
- Community features: Gated Community - Guard, Park
Location
- Region: Windermere
- Subdivision: RESERVE AT LAKE BUTLER SOUND
HOA & financial
HOA
- Has HOA: Yes
- HOA fee: $540 monthly
- Amenities included: Gated, Park
- Services included: 24-Hour Guard, Common Area Taxes
- Association name: Erika Sheehan
- Association phone: 352-243-4595
Other fees
- Pet fee: $0 monthly
Other financial information
- Total actual rent: 0
Other
Other facts
- Listing terms: Cash,Conventional,FHA,VA Loan
- Ownership: Fee Simple
- Road surface type: Paved
Price history
| Date | Event | Price |
|---|---|---|
| 7/8/2025 | Sold | $1,701,000+0.1%$436/sqft |
Source: | ||
| 6/9/2025 | Pending sale | $1,700,000$436/sqft |
Source: | ||
| 6/6/2025 | Listed for sale | $1,700,000+169.3%$436/sqft |
Source: | ||
| 1/7/2004 | Sold | $631,300$162/sqft |
Source: Public Record Report a problem | ||
Public tax history
| Year | Property taxes | Tax assessment |
|---|---|---|
| 2024 | $10,622 +7.2% | $669,360 +3% |
| 2023 | $9,905 +3.2% | $649,864 +3% |
| 2022 | $9,602 +4.7% | $630,936 +6.3% |
Find assessor info on the county website
Neighborhood: 34786
Nearby schools
GreatSchools rating
- 10/10Windermere Elementary SchoolGrades: PK-5Distance: 2.5 mi
- 9/10Bridgewater Middle SchoolGrades: 6-8Distance: 4.4 mi
- 7/10Windermere High SchoolGrades: 9-12Distance: 2.5 mi
Get a cash offer in 3 minutes
Find out how much your home could sell for in as little as 3 minutes with a no-obligation cash offer.
Estimated market value
$1,670,100

