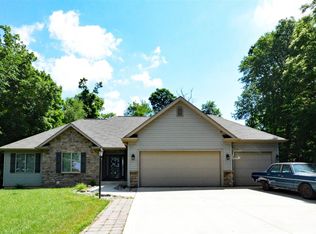Closed
$382,000
6234 Goshen Rd, Fort Wayne, IN 46818
4beds
2,210sqft
Single Family Residence
Built in 1976
3 Acres Lot
$389,100 Zestimate®
$--/sqft
$2,234 Estimated rent
Home value
$389,100
$354,000 - $428,000
$2,234/mo
Zestimate® history
Loading...
Owner options
Explore your selling options
What's special
OPEN HOUSE SUNDAY JUNE 15TH 12-2. Seller will review any offers on Sunday after 5:00 pm. New Listing! Your Country Escape with Room to Grow – 3 Acres of Possibility, Welcome to this charming and versatile 4-bedroom, 2.5-bath home offering 2,210 square feet of comfortable living space—all nestled on a peaceful 3-acre lot. Whether you're seeking a quiet retreat, space for hobbies, or the perfect setup for a home-based business, this property offers it all. Inside, you'll find a flexible floor plan with a dedicated office that can easily serve as a 5th bedroom or nursery. The main level features a spacious bedroom with a brand-new full bathroom and a large walk-in closet—perfect for a convenient main-level primary suite. Upstairs, the original primary bedroom stretches 24' x 12', offering plenty of space to unwind. There are two additional bedrooms upstairs as well as a full bathroom. The living room is 37 X 14! You have plenty of room to enjoy the cozy fireplace. Step outside to enjoy summer days on the expansive back deck—ideal for entertaining—or cool off in the above-ground pool with a beautifully crafted pool deck. The property also features mature fruit trees and a wooded back lot, creating a serene and private outdoor escape. Need more room? The massive 60' x 40' outbuilding offers incredible versatility including parking, heated finished rooms, a full bathroom, and an office area, its ideal for a workshop, or home-based business and could be converted to living areas. This is a rare opportunity to own a property that combines comfort, space, and endless potential. The property is zoned A1 Agricultural, this allows chickens, goats and cows.
Zillow last checked: 8 hours ago
Listing updated: July 29, 2025 at 10:52am
Listed by:
Beth A Watkins Cell:260-410-0806,
CENTURY 21 Bradley Realty, Inc,
Jessica Watkins,
CENTURY 21 Bradley Realty, Inc
Bought with:
Joel M Griebel, RB14045397
Coldwell Banker Real Estate Gr
Source: IRMLS,MLS#: 202522024
Facts & features
Interior
Bedrooms & bathrooms
- Bedrooms: 4
- Bathrooms: 3
- Full bathrooms: 2
- 1/2 bathrooms: 1
- Main level bedrooms: 1
Bedroom 1
- Level: Main
Bedroom 2
- Level: Upper
Dining room
- Level: Main
- Area: 140
- Dimensions: 14 x 10
Kitchen
- Level: Main
- Area: 110
- Dimensions: 11 x 10
Living room
- Level: Main
- Area: 518
- Dimensions: 37 x 14
Office
- Level: Main
- Area: 99
- Dimensions: 11 x 9
Heating
- Natural Gas, Forced Air
Cooling
- Central Air
Appliances
- Included: Dishwasher, Microwave, Refrigerator, Electric Range, Gas Water Heater
- Laundry: Main Level
Features
- Ceiling Fan(s), Walk-In Closet(s), Main Level Bedroom Suite, Great Room
- Windows: Window Treatments
- Has basement: No
- Number of fireplaces: 1
- Fireplace features: Living Room
Interior area
- Total structure area: 2,210
- Total interior livable area: 2,210 sqft
- Finished area above ground: 2,210
- Finished area below ground: 0
Property
Parking
- Total spaces: 2
- Parking features: Detached
- Garage spaces: 2
Features
- Levels: Two
- Stories: 2
- Patio & porch: Deck
- Pool features: Above Ground
Lot
- Size: 3 Acres
- Dimensions: 220x761x188x663
- Features: Level
Details
- Additional structures: Outbuilding
- Parcel number: 020707178001.001065
- Zoning: A1
- Zoning description: Rural/Agricultural Residence
- Other equipment: Pool Equipment
Construction
Type & style
- Home type: SingleFamily
- Architectural style: Traditional
- Property subtype: Single Family Residence
Materials
- Vinyl Siding
- Foundation: Slab
- Roof: Asphalt
Condition
- New construction: No
- Year built: 1976
Utilities & green energy
- Sewer: Septic Tank
- Water: Well
Community & neighborhood
Community
- Community features: Pool
Location
- Region: Fort Wayne
- Subdivision: None
Other
Other facts
- Listing terms: Cash,Conventional,FHA,VA Loan
Price history
| Date | Event | Price |
|---|---|---|
| 7/29/2025 | Sold | $382,000+1.9% |
Source: | ||
| 6/16/2025 | Pending sale | $374,900 |
Source: | ||
| 6/10/2025 | Listed for sale | $374,900+105.7% |
Source: | ||
| 11/3/2009 | Sold | $182,300 |
Source: | ||
Public tax history
| Year | Property taxes | Tax assessment |
|---|---|---|
| 2024 | $1,859 +24.7% | $243,200 +5% |
| 2023 | $1,490 +7.7% | $231,700 +13.3% |
| 2022 | $1,384 +11.3% | $204,500 +11.2% |
Find assessor info on the county website
Neighborhood: 46818
Nearby schools
GreatSchools rating
- 6/10Washington Center Elementary SchoolGrades: PK-5Distance: 2.8 mi
- 4/10Shawnee Middle SchoolGrades: 6-8Distance: 5 mi
- 3/10Northrop High SchoolGrades: 9-12Distance: 4.4 mi
Schools provided by the listing agent
- Elementary: Washington Center
- Middle: Shawnee
- High: Northrop
- District: Fort Wayne Community
Source: IRMLS. This data may not be complete. We recommend contacting the local school district to confirm school assignments for this home.

Get pre-qualified for a loan
At Zillow Home Loans, we can pre-qualify you in as little as 5 minutes with no impact to your credit score.An equal housing lender. NMLS #10287.
Sell for more on Zillow
Get a free Zillow Showcase℠ listing and you could sell for .
$389,100
2% more+ $7,782
With Zillow Showcase(estimated)
$396,882