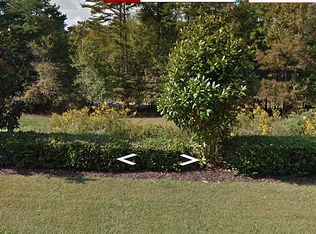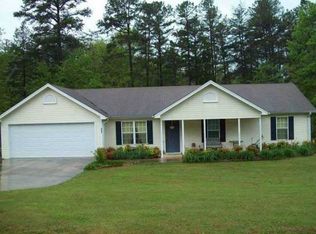Closed
$530,000
6234 Lula Rd, Lula, GA 30554
5beds
4,032sqft
Single Family Residence
Built in 2005
3.6 Acres Lot
$564,300 Zestimate®
$131/sqft
$3,086 Estimated rent
Home value
$564,300
$536,000 - $593,000
$3,086/mo
Zestimate® history
Loading...
Owner options
Explore your selling options
What's special
This really could be the perfect place! This craftsman beauty sits far off the street at the end of a winding drive on a fabulous 3 1/2-ish acre lot. The property is level and lovely and boasts fantastic spaces for gardening, family fun, entertaining, and raising animals. Oversized outbuilding is onsite to house all the toys and equipment. Inside is one of the best floor plans around! Freshly painted, the terrific kitchen is wide open to an inviting great room and spacious dining. All the upgrades are here, including gas range, gorgeous countertops, rich hardwoods, high ceilings and huge wood-burning, stone fireplace. Attached is an incredible enticing enclosed porch. The main floor also boasts 3 bedrooms, including a wonderful owner's suite, with dual vanities, separate tub and shower and private water closet, plus laundry. Upstairs is the ideal teen suite or guest quarters. The lower-level walk-out offers a second family room, media room, fifth bedroom, and excellent storage. Attached 2-car garage.
Zillow last checked: 8 hours ago
Listing updated: April 04, 2023 at 09:00am
Listed by:
Evert Miller Group 770-503-7070,
Keller Williams Lanier Partners
Bought with:
Kyle Lineberry, 429427
RE/MAX Town & Country
Source: GAMLS,MLS#: 10135146
Facts & features
Interior
Bedrooms & bathrooms
- Bedrooms: 5
- Bathrooms: 4
- Full bathrooms: 4
- Main level bathrooms: 2
- Main level bedrooms: 3
Dining room
- Features: Separate Room
Kitchen
- Features: Breakfast Bar, Kitchen Island, Solid Surface Counters, Walk-in Pantry
Heating
- Central, Electric, Heat Pump, Zoned
Cooling
- Ceiling Fan(s), Central Air, Zoned
Appliances
- Included: Dishwasher, Disposal, Electric Water Heater, Microwave, Stainless Steel Appliance(s)
- Laundry: In Hall
Features
- Bookcases, High Ceilings, Master On Main Level, Separate Shower, Tile Bath, Vaulted Ceiling(s), Walk-In Closet(s)
- Flooring: Carpet, Hardwood, Tile
- Windows: Double Pane Windows
- Basement: Bath Finished,Boat Door,Exterior Entry,Finished,Full,Interior Entry
- Number of fireplaces: 1
- Fireplace features: Factory Built, Family Room
Interior area
- Total structure area: 4,032
- Total interior livable area: 4,032 sqft
- Finished area above ground: 2,455
- Finished area below ground: 1,577
Property
Parking
- Total spaces: 5
- Parking features: Attached, Garage, Garage Door Opener, Kitchen Level
- Has attached garage: Yes
Features
- Levels: Two
- Stories: 2
- Patio & porch: Deck, Porch
- Exterior features: Garden
- Has spa: Yes
- Spa features: Bath
Lot
- Size: 3.60 Acres
- Features: Level, Private
- Residential vegetation: Cleared, Partially Wooded
Details
- Additional structures: Kennel/Dog Run, Outbuilding, Shed(s), Workshop
- Parcel number: 09086 000009
- Other equipment: Home Theater
Construction
Type & style
- Home type: SingleFamily
- Architectural style: Craftsman,Ranch
- Property subtype: Single Family Residence
Materials
- Other, Stone
- Foundation: Pillar/Post/Pier
- Roof: Composition
Condition
- Resale
- New construction: No
- Year built: 2005
Utilities & green energy
- Sewer: Septic Tank
- Water: Public
- Utilities for property: Electricity Available, Propane, Underground Utilities, Water Available
Community & neighborhood
Community
- Community features: None
Location
- Region: Lula
- Subdivision: Steven Moore
Other
Other facts
- Listing agreement: Exclusive Right To Sell
- Listing terms: 1031 Exchange,Cash,Conventional,VA Loan
Price history
| Date | Event | Price |
|---|---|---|
| 4/4/2023 | Sold | $530,000+1%$131/sqft |
Source: | ||
| 3/14/2023 | Pending sale | $525,000$130/sqft |
Source: | ||
| 3/7/2023 | Contingent | $525,000$130/sqft |
Source: | ||
| 3/1/2023 | Listed for sale | $525,000+59.1%$130/sqft |
Source: | ||
| 7/31/2019 | Sold | $330,000+0%$82/sqft |
Source: | ||
Public tax history
| Year | Property taxes | Tax assessment |
|---|---|---|
| 2024 | $4,074 +3.4% | $169,840 +8.5% |
| 2023 | $3,938 +14.1% | $156,600 +19.3% |
| 2022 | $3,451 -2.9% | $131,240 +2.9% |
Find assessor info on the county website
Neighborhood: 30554
Nearby schools
GreatSchools rating
- 7/10Lula Elementary SchoolGrades: PK-5Distance: 2.1 mi
- 5/10East Hall Middle SchoolGrades: 6-8Distance: 7 mi
- 5/10East Hall High SchoolGrades: 9-12Distance: 5.3 mi
Schools provided by the listing agent
- Elementary: Lula
- Middle: East Hall
- High: East Hall
Source: GAMLS. This data may not be complete. We recommend contacting the local school district to confirm school assignments for this home.
Get a cash offer in 3 minutes
Find out how much your home could sell for in as little as 3 minutes with a no-obligation cash offer.
Estimated market value$564,300
Get a cash offer in 3 minutes
Find out how much your home could sell for in as little as 3 minutes with a no-obligation cash offer.
Estimated market value
$564,300

