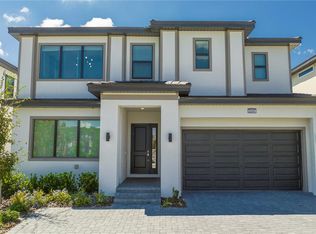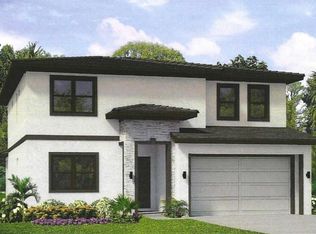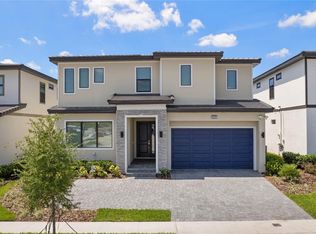Sold for $1,700,000
$1,700,000
6234 Sand Skipper Rd, Orlando, FL 32821
10beds
3,831sqft
Single Family Residence
Built in 2023
6,009 Square Feet Lot
$1,672,400 Zestimate®
$444/sqft
$3,266 Estimated rent
Home value
$1,672,400
$1.52M - $1.84M
$3,266/mo
Zestimate® history
Loading...
Owner options
Explore your selling options
What's special
This stunning vacation home delivers luxury, comfort, and entertainment — perfect for large groups and families. Ideally located across from the clubhouse, it is fully furnished with modern, elegant décor, making it an excellent investment opportunity. The property features a private pool with a jacuzzi spa and an outdoor grill on a spacious patio, ideal for relaxing or outdoor dining. For indoor fun, there’s a professionally designed game room in the garage. The spacious, modern, and well-equipped kitchen includes top-of-the-line appliances, perfect for catering to large gatherings. The layout includes private en-suite bedrooms and open-concept areas that encourage socializing. Close to major attractions like theme parks, shopping centers, and fine dining, this home boasts high-income potential through short-term rentals. A unique chance to invest or own a luxurious family retreat in a top tourism destination.
Zillow last checked: 8 hours ago
Listing updated: July 31, 2025 at 07:02am
Listing Provided by:
Tatiana Calegaro 407-750-1980,
WRA BUSINESS & REAL ESTATE 407-512-1008
Bought with:
Kristin Vogt, 3221428
CENTURY 21 INTEGRA
Source: Stellar MLS,MLS#: O6263745 Originating MLS: Orlando Regional
Originating MLS: Orlando Regional

Facts & features
Interior
Bedrooms & bathrooms
- Bedrooms: 10
- Bathrooms: 10
- Full bathrooms: 9
- 1/2 bathrooms: 1
Primary bedroom
- Features: Walk-In Closet(s)
- Level: First
Primary bathroom
- Level: First
Balcony porch lanai
- Level: First
Great room
- Level: First
Kitchen
- Level: First
Living room
- Level: First
Heating
- Central
Cooling
- Central Air
Appliances
- Included: Dishwasher, Dryer, Microwave, Range, Refrigerator, Washer
- Laundry: Inside, Laundry Room
Features
- Ceiling Fan(s), Eating Space In Kitchen, High Ceilings, Kitchen/Family Room Combo, Living Room/Dining Room Combo, Open Floorplan, Primary Bedroom Main Floor, Solid Wood Cabinets, Stone Counters, Thermostat, Walk-In Closet(s)
- Flooring: Ceramic Tile
- Doors: French Doors, Outdoor Kitchen, Sliding Doors
- Has fireplace: No
Interior area
- Total structure area: 4,379
- Total interior livable area: 3,831 sqft
Property
Parking
- Total spaces: 2
- Parking features: Garage - Attached
- Attached garage spaces: 2
Features
- Levels: Two
- Stories: 2
- Patio & porch: Covered
- Exterior features: Garden, Lighting, Outdoor Kitchen, Private Mailbox, Sidewalk
- Has private pool: Yes
- Pool features: Heated, Lighting, Screen Enclosure
- Has spa: Yes
- Spa features: Heated
Lot
- Size: 6,009 sqft
Details
- Parcel number: 132428664100560
- Zoning: P-D
- Special conditions: None
Construction
Type & style
- Home type: SingleFamily
- Architectural style: Ranch
- Property subtype: Single Family Residence
Materials
- Block, Stucco
- Foundation: Slab
- Roof: Shingle
Condition
- New construction: No
- Year built: 2023
Utilities & green energy
- Sewer: Public Sewer
- Water: Public
- Utilities for property: Electricity Available, Water Available
Community & neighborhood
Location
- Region: Orlando
- Subdivision: PARADISO GRANDE PH 2
HOA & financial
HOA
- Has HOA: Yes
- HOA fee: $390 monthly
- Association name: Icon Team Management/Alex Carius
- Association phone: 407-460-6160
Other fees
- Pet fee: $0 monthly
Other financial information
- Total actual rent: 0
Other
Other facts
- Listing terms: Cash,Conventional,FHA,Other,VA Loan
- Ownership: Fee Simple
- Road surface type: Asphalt
Price history
| Date | Event | Price |
|---|---|---|
| 7/30/2025 | Sold | $1,700,000-5.6%$444/sqft |
Source: | ||
| 6/24/2025 | Pending sale | $1,800,000$470/sqft |
Source: | ||
| 5/2/2025 | Price change | $1,800,000-5.3%$470/sqft |
Source: | ||
| 12/16/2024 | Listed for sale | $1,900,000+94%$496/sqft |
Source: | ||
| 7/10/2023 | Sold | $979,310$256/sqft |
Source: | ||
Public tax history
| Year | Property taxes | Tax assessment |
|---|---|---|
| 2024 | $20,244 +273.6% | $920,796 +1051% |
| 2023 | $5,419 +7.6% | $80,000 |
| 2022 | $5,036 | $80,000 |
Find assessor info on the county website
Neighborhood: 32821
Nearby schools
GreatSchools rating
- 2/10Sunshine ElementaryGrades: PK-5Distance: 19.7 mi
- 5/10LAKE BUENA VISTA HIGH SCHOOL-0932Grades: 8-12Distance: 1.9 mi
- 5/10Freedom Middle SchoolGrades: 6-8Distance: 2.9 mi
Get a cash offer in 3 minutes
Find out how much your home could sell for in as little as 3 minutes with a no-obligation cash offer.
Estimated market value$1,672,400
Get a cash offer in 3 minutes
Find out how much your home could sell for in as little as 3 minutes with a no-obligation cash offer.
Estimated market value
$1,672,400


