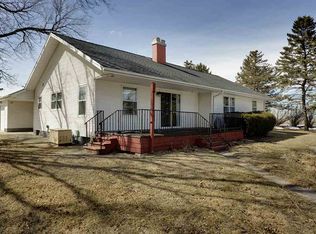Sold for $235,000
$235,000
6235 E Cedar Wapsi Rd, Dunkerton, IA 50626
4beds
1,708sqft
Single Family Residence
Built in 1910
3.25 Acres Lot
$238,300 Zestimate®
$138/sqft
$1,315 Estimated rent
Home value
$238,300
$210,000 - $269,000
$1,315/mo
Zestimate® history
Loading...
Owner options
Explore your selling options
What's special
Hard to find acreage on a hard surface road that has been in the same family for years and it's only about 15 miles from the Cedar Falls Waterloo area. The home features main floor laundry and two main floor bedrooms. The bathroom was completed in 2015 and also includes the laundry. Upstairs you'll find two good sized bedrooms. The basement was put under the house in the 1950's and has a 1/2 bath with a tub and sink. Basement ceiling height is just under 6'. Outside you'll find a 36x72 heated shop, 30x60 unheated and in the back corner of the property is a steel building that used to house airplanes size 40x60. The heated shop has concrete floors and an office. Septic system was installed in 2019 and rural water 2021.
Zillow last checked: 8 hours ago
Listing updated: December 12, 2024 at 03:03am
Listed by:
Jeff Jones 319-415-1988,
Coldwell Banker Elevated Real Estate
Bought with:
Andrea Wester, S57023000
Berkshire Hathaway Home Services One Realty Centre
Source: Northeast Iowa Regional BOR,MLS#: 20245012
Facts & features
Interior
Bedrooms & bathrooms
- Bedrooms: 4
- Bathrooms: 2
- 3/4 bathrooms: 1
- 1/2 bathrooms: 1
Other
- Level: Upper
Other
- Level: Main
Other
- Level: Lower
Dining room
- Level: Main
- Area: 112 Square Feet
- Dimensions: 14x8
Family room
- Level: Main
- Area: 224 Square Feet
- Dimensions: 16x14
Kitchen
- Level: Main
Living room
- Level: Main
- Area: 224 Square Feet
- Dimensions: 14x16
Heating
- Forced Air, Propane
Cooling
- Ceiling Fan(s), Central Air
Appliances
- Included: Dryer, Free-Standing Range, Refrigerator, Washer, Gas Water Heater, Water Softener Owned
- Laundry: 1st Floor, Gas Dryer Hookup, Washer Hookup
Features
- Ceiling Fan(s)
- Basement: Block,Concrete,Interior Entry,Floor Drain
- Has fireplace: No
- Fireplace features: None
Interior area
- Total interior livable area: 1,708 sqft
- Finished area below ground: 0
Property
Parking
- Parking features: None
Features
- Patio & porch: Patio
Lot
- Size: 3.25 Acres
- Dimensions: 315x500
- Features: Level
Details
- Additional structures: Storage, Outbuilding, Pole Barn
- Parcel number: 901212376003
- Zoning: A
- Special conditions: Standard
Construction
Type & style
- Home type: SingleFamily
- Property subtype: Single Family Residence
Materials
- Shingle Siding, Vinyl Siding
- Roof: Asphalt
Condition
- Year built: 1910
Utilities & green energy
- Sewer: Septic Tank
- Water: Rural
Community & neighborhood
Security
- Security features: Smoke Detector(s), Security System
Location
- Region: Dunkerton
Other
Other facts
- Road surface type: Gravel, Hard Surface Road
Price history
| Date | Event | Price |
|---|---|---|
| 12/11/2024 | Sold | $235,000$138/sqft |
Source: | ||
| 11/10/2024 | Pending sale | $235,000$138/sqft |
Source: | ||
| 11/8/2024 | Listed for sale | $235,000$138/sqft |
Source: | ||
Public tax history
| Year | Property taxes | Tax assessment |
|---|---|---|
| 2024 | $1,405 +21.1% | $127,400 |
| 2023 | $1,160 +2.2% | $127,400 +51.3% |
| 2022 | $1,136 +17.4% | $84,180 +4% |
Find assessor info on the county website
Neighborhood: 50626
Nearby schools
GreatSchools rating
- 3/10Dunkerton Elementary SchoolGrades: PK-5Distance: 4.3 mi
- 6/10Dunkerton High SchoolGrades: 6-12Distance: 4.3 mi
Schools provided by the listing agent
- Elementary: Dunkerton
- Middle: Dunkerton
- High: Dunkerton
Source: Northeast Iowa Regional BOR. This data may not be complete. We recommend contacting the local school district to confirm school assignments for this home.
Get pre-qualified for a loan
At Zillow Home Loans, we can pre-qualify you in as little as 5 minutes with no impact to your credit score.An equal housing lender. NMLS #10287.
