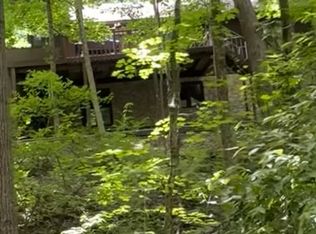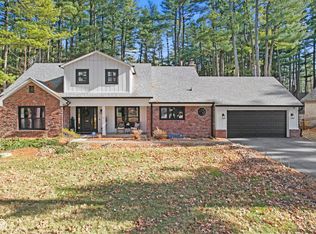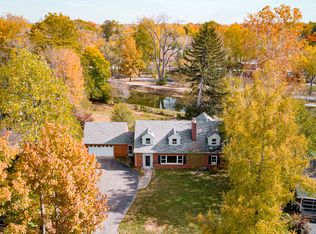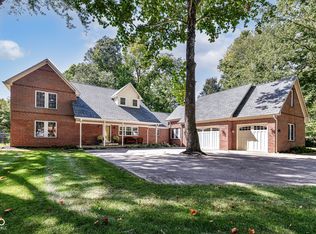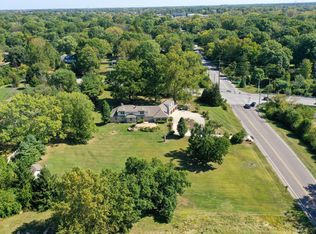Nestled in a prestigious private neighborhood that is very close to some great public and private schools, this extraordinary home offers unmatched privacy and timeless elegance. Surrounded by mature trees on a secluded, wooded lot, the property creates an intimate atmosphere while still being in one of Indianapolis' most sought-after locations. Inside, no detail has been overlooked. The grand kitchen is a true showpiece, featuring top-of-the-line appliances, a massive center island, and expansive granite countertops with room to host the largest of dinners and gatherings. Off the kitchen, you'll find both a formal dining room and a casual breakfast room with serene views of the deck and natural landscape. The living room is a masterpiece in itself. Towering cathedral ceilings with exposed wood beams, full wood-clad walls, a cozy fireplace, built-in shelving, and even a private wet bar combine to create an epic entertaining space. Floor-to-ceiling custom windows flood the room with natural light and showcase the outdoor gardens. The luxurious master suite continues the theme of grandeur with cathedral ceilings, wood beams, a spacious walk-in closet with built-in laundry, and a spa-inspired bath featuring dual showers. The lower level is built for entertainment, offering a massive open space with a brand-new custom bar-granite counters, built-in sink, and dual-zone beverage fridge included. Whether hosting large parties or intimate gatherings, this level is the ultimate retreat. Outdoors, enjoy a two-story deck overlooking the wooded grounds, complete with a top-quality hot tub featuring LED lighting, fountain features, and a premium leather hard cover. Property even has a generator for backup power! The property's unique setting and high-end finishes create a home that blends luxury, privacy, and style like no other. This residence is truly one of Indianapolis' most beautiful and distinctive homes, offering grandeur at every turn
Pending
Price cut: $5.1K (12/1)
$689,900
6235 Johnson Rd, Indianapolis, IN 46220
4beds
5,263sqft
Est.:
Residential, Single Family Residence
Built in 1977
1.28 Acres Lot
$-- Zestimate®
$131/sqft
$-- HOA
What's special
Cozy fireplaceSecluded wooded lotLuxurious master suiteFormal dining roomPremium leather hard coverTwo-story deckTop-quality hot tub
- 112 days |
- 207 |
- 4 |
Zillow last checked: 8 hours ago
Listing updated: December 18, 2025 at 08:16am
Listing Provided by:
Travis Carpenter 317-250-8052,
Indiana Ford Realty LLC
Source: MIBOR as distributed by MLS GRID,MLS#: 22065132
Facts & features
Interior
Bedrooms & bathrooms
- Bedrooms: 4
- Bathrooms: 4
- Full bathrooms: 3
- 1/2 bathrooms: 1
- Main level bathrooms: 2
- Main level bedrooms: 1
Primary bedroom
- Level: Main
- Area: 266 Square Feet
- Dimensions: 19x14
Bedroom 2
- Level: Upper
- Area: 210 Square Feet
- Dimensions: 15x14
Bedroom 3
- Level: Upper
- Area: 240 Square Feet
- Dimensions: 15x16
Bedroom 4
- Level: Upper
- Area: 180 Square Feet
- Dimensions: 15x12
Breakfast room
- Level: Main
- Area: 143 Square Feet
- Dimensions: 13x11
Dining room
- Level: Main
- Area: 143 Square Feet
- Dimensions: 11x13
Family room
- Level: Basement
- Area: 837 Square Feet
- Dimensions: 27x31
Great room
- Level: Main
- Area: 644 Square Feet
- Dimensions: 23x28
Kitchen
- Level: Main
- Area: 210 Square Feet
- Dimensions: 14x15
Other
- Features: Other
- Level: Basement
- Area: 162 Square Feet
- Dimensions: 9x18
Heating
- Heat Pump
Cooling
- Central Air
Appliances
- Included: Gas Cooktop, Dishwasher, Disposal, Microwave, Double Oven, Gas Oven, Range Hood, Refrigerator, Bar Fridge, Water Heater, Water Softener Owned, Wine Cooler
- Laundry: Laundry Closet
Features
- Attic Access, Double Vanity, Breakfast Bar, Built-in Features, Cathedral Ceiling(s), High Ceilings, Kitchen Island, Entrance Foyer, Ceiling Fan(s), Hardwood Floors, Eat-in Kitchen, Pantry, Walk-In Closet(s), Wet Bar
- Flooring: Hardwood
- Windows: Wood Work Stained
- Basement: Walk-Out Access
- Attic: Access Only
- Number of fireplaces: 2
- Fireplace features: Basement, Great Room
Interior area
- Total structure area: 5,263
- Total interior livable area: 5,263 sqft
- Finished area below ground: 1,539
Property
Parking
- Total spaces: 3
- Parking features: Attached
- Attached garage spaces: 3
Features
- Levels: Two
- Stories: 2
- Patio & porch: Covered, Deck
- Exterior features: Balcony, Gutter Guards, Lighting
- Has spa: Yes
- Spa features: Above Ground, Heated, Private
- Fencing: Fenced,Chain Link,Partial
Lot
- Size: 1.28 Acres
- Features: Wooded
Details
- Parcel number: 490234116002000400
- Special conditions: Broker Owned
- Horse amenities: None
Construction
Type & style
- Home type: SingleFamily
- Architectural style: Traditional
- Property subtype: Residential, Single Family Residence
Materials
- Brick
- Foundation: Block
Condition
- Updated/Remodeled
- New construction: No
- Year built: 1977
Utilities & green energy
- Electric: 200+ Amp Service, Generator
- Water: Public
Community & HOA
Community
- Subdivision: Avalon Hills
HOA
- Has HOA: No
Location
- Region: Indianapolis
Financial & listing details
- Price per square foot: $131/sqft
- Tax assessed value: $612,000
- Annual tax amount: $6,810
- Date on market: 9/26/2025
- Cumulative days on market: 113 days
Estimated market value
Not available
Estimated sales range
Not available
Not available
Price history
Price history
| Date | Event | Price |
|---|---|---|
| 12/18/2025 | Pending sale | $689,900$131/sqft |
Source: | ||
| 12/1/2025 | Price change | $689,900-0.7%$131/sqft |
Source: | ||
| 11/20/2025 | Price change | $695,000-0.7%$132/sqft |
Source: | ||
| 11/10/2025 | Price change | $699,900-1.4%$133/sqft |
Source: | ||
| 10/30/2025 | Price change | $709,900-2.1%$135/sqft |
Source: | ||
Public tax history
Public tax history
| Year | Property taxes | Tax assessment |
|---|---|---|
| 2024 | $6,790 +6.1% | $612,000 |
| 2023 | $6,403 +32.6% | $612,000 +7.6% |
| 2022 | $4,829 -5% | $568,900 +34.5% |
Find assessor info on the county website
BuyAbility℠ payment
Est. payment
$3,996/mo
Principal & interest
$3203
Property taxes
$552
Home insurance
$241
Climate risks
Neighborhood: Devonshire
Nearby schools
GreatSchools rating
- 3/10Skiles Test Elementary SchoolGrades: PK-6Distance: 0.8 mi
- 3/10Belzer Middle SchoolGrades: 7-8Distance: 1.5 mi
- 3/10Lawrence Central High SchoolGrades: 9-12Distance: 1.3 mi
- Loading

