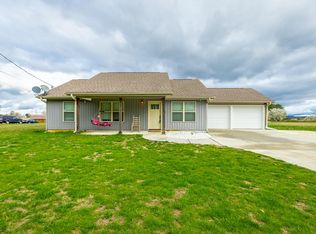Sold for $322,500
$322,500
6235 Straight Gut Rd, La Fayette, GA 30728
3beds
2,058sqft
Single Family Residence
Built in 2005
1.41 Acres Lot
$331,500 Zestimate®
$157/sqft
$2,091 Estimated rent
Home value
$331,500
Estimated sales range
Not available
$2,091/mo
Zestimate® history
Loading...
Owner options
Explore your selling options
What's special
A TASTE OF COUNTRY HEAVEN! Don't let this opportunity for peace and quiet, mountain views and privacy pass you by. From the moment you leave the highway, you begin to relax. You can breathe deeply as you pull into your driveway. This beautiful 3 bedroom/2 bath home offers extras like barn, storage buildings and land! The mountain views surrounding the home and over an acre of land makes this home highly desirable!
The front porch is relaxing and welcoming. Enter into the foyer and you are immediately struck by elegant tile and French doors to the dining room on the right and extra sitting room (parlor) on the left. Walk a bit further and the fully open floor plan hits you. The hardwood floors are exotic Australian Cypress! Plenty of windows and a door opening to the beautiful back yard create a homey feel with plenty of natural light. This large living space is open to the bayed breakfast nook and kitchen. The family is close enough for interaction. The floor plan is highly desirable with the Primary Suite on one side of the house, and the other 2 bedrooms and bath on the other side. Great for privacy for either family or guests. The Primary Bedroom is large with walk-in closet and windows with a view of the expansive backyard. The bathroom features a garden tub, double vanity, separate WC and separate shower. The large covered porch is the perfect outdoor space for your grill, swing, and evening gatherings. It is so tranquil you will want to stay there as long as you can! The outbuildings are great for workshops, storage, yard equipment, etc.
Sellers have installed several new interior doors, new window blinds and screens where needed, and new air vents where needed. The yard boasts fruit trees, blackberries and blueberries. The price reflects that there are some potential cosmetic improvements needed.
Zillow last checked: 8 hours ago
Listing updated: September 09, 2024 at 09:36am
Listed by:
Barb Storm 423-504-3035,
Keller Williams Realty
Bought with:
Stacy Parson, 344226
Keller Williams Realty
Source: Greater Chattanooga Realtors,MLS#: 1392996
Facts & features
Interior
Bedrooms & bathrooms
- Bedrooms: 3
- Bathrooms: 2
- Full bathrooms: 2
Heating
- Central
Cooling
- Central Air
Appliances
- Included: Dishwasher, Electric Water Heater, Free-Standing Electric Range, Microwave, Refrigerator
- Laundry: Electric Dryer Hookup, Gas Dryer Hookup, Laundry Room, Washer Hookup
Features
- Double Vanity, Primary Downstairs, Soaking Tub, Walk-In Closet(s), Separate Shower, En Suite, Breakfast Nook, Separate Dining Room
- Flooring: Carpet, Hardwood, Tile
- Windows: Aluminum Frames
- Basement: Crawl Space
- Has fireplace: No
Interior area
- Total structure area: 2,058
- Total interior livable area: 2,058 sqft
Property
Parking
- Total spaces: 2
- Parking features: Garage Door Opener, Garage Faces Side
- Attached garage spaces: 2
Features
- Levels: One
- Patio & porch: Porch, Porch - Covered
- Fencing: Fenced
- Has view: Yes
- View description: Mountain(s)
Lot
- Size: 1.41 Acres
- Dimensions: 200 x 306
- Features: Level
Details
- Additional structures: Outbuilding
- Parcel number: 10032 007
Construction
Type & style
- Home type: SingleFamily
- Property subtype: Single Family Residence
Materials
- Vinyl Siding
- Foundation: Block
- Roof: Shingle
Condition
- New construction: No
- Year built: 2005
Utilities & green energy
- Water: Public
- Utilities for property: Electricity Available, Sewer Connected, Underground Utilities
Community & neighborhood
Location
- Region: La Fayette
- Subdivision: Pearl Brown Property
Other
Other facts
- Listing terms: Cash,Conventional,FHA,Owner May Carry,VA Loan
Price history
| Date | Event | Price |
|---|---|---|
| 7/31/2024 | Sold | $322,500-5.1%$157/sqft |
Source: Greater Chattanooga Realtors #1392996 Report a problem | ||
| 6/6/2024 | Contingent | $340,000$165/sqft |
Source: Greater Chattanooga Realtors #1392996 Report a problem | ||
| 5/31/2024 | Listed for sale | $340,000$165/sqft |
Source: Greater Chattanooga Realtors #1392996 Report a problem | ||
Public tax history
| Year | Property taxes | Tax assessment |
|---|---|---|
| 2025 | $2,682 +3.4% | $126,750 +8.7% |
| 2024 | $2,593 +10.5% | $116,655 +13% |
| 2023 | $2,346 +0.3% | $103,249 +15.5% |
Find assessor info on the county website
Neighborhood: 30728
Nearby schools
GreatSchools rating
- 4/10Rock Spring Elementary SchoolGrades: PK-5Distance: 5.1 mi
- 5/10Lafayette Middle SchoolGrades: 6-8Distance: 1.6 mi
- 7/10Lafayette High SchoolGrades: 9-12Distance: 2.2 mi
Schools provided by the listing agent
- Elementary: Rock Spring Elementary
- Middle: Saddle Ridge Middle
- High: LaFayette High
Source: Greater Chattanooga Realtors. This data may not be complete. We recommend contacting the local school district to confirm school assignments for this home.
Get a cash offer in 3 minutes
Find out how much your home could sell for in as little as 3 minutes with a no-obligation cash offer.
Estimated market value$331,500
Get a cash offer in 3 minutes
Find out how much your home could sell for in as little as 3 minutes with a no-obligation cash offer.
Estimated market value
$331,500
