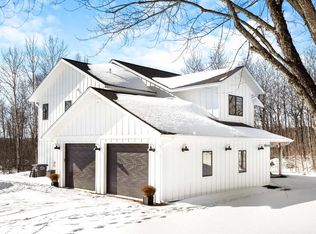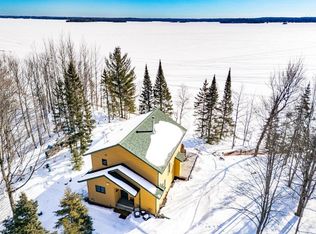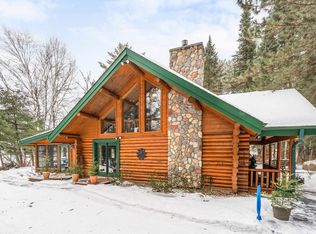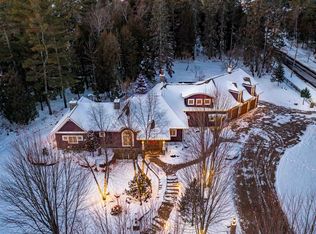Magnificent contemporary log, post-and-beam style home on 40 private acres just minutes from town! This stunning property features a tree-lined driveway, open fields, streams, a small pond, and a private trail loop for walking, running, or skiing. Step into a grand foyer and be drawn into a dramatic open living space with a massive stone gas fireplace, 20-ft vaulted ceilings, floor-to-ceiling windows, and beautiful log beams. The gourmet kitchen boasts Alder cabinetry, granite countertops, a center island, stainless appliances, and a glass tile backsplash. Enjoy two primary suites with en suite baths—one on the main floor and one upstairs. The handcrafted log stairwell leads to a loft/game room, additional bedrooms, and baths. Main-floor office, laundry room, mudroom with cubbies, and a newly added workout room offer space for every need. Relax in the back patio hot tub, work in the heated 20x28 workshop, and store everything in the attached 2-car and detached 4-car garages. Geothermal heating/cooling, in-floor heat, central vac, and a built-in wood-fired pizza oven add comfort and character. A truly one-of-a-kind retreat!
For sale
$1,390,000
6236 Jean Duluth Rd, Duluth, MN 55803
4beds
4,444sqft
Est.:
Single Family Residence
Built in 2005
40 Acres Lot
$-- Zestimate®
$313/sqft
$-- HOA
What's special
Massive stone gas fireplaceCenter islandSmall pondBack patio hot tubOpen fieldsGrand foyerFloor-to-ceiling windows
- 7 hours |
- 473 |
- 19 |
Zillow last checked: 8 hours ago
Listing updated: 15 hours ago
Listed by:
Casey Knutson Carbert 218-348-7325,
Edmunds Company, LLP
Source: Lake Superior Area Realtors,MLS#: 6123788
Tour with a local agent
Facts & features
Interior
Bedrooms & bathrooms
- Bedrooms: 4
- Bathrooms: 4
- Full bathrooms: 3
- 1/2 bathrooms: 1
- Main level bedrooms: 1
Rooms
- Room types: Mud Room, Workshop, Foyer, Loft
Primary bedroom
- Level: Main
- Area: 240 Square Feet
- Dimensions: 15 x 16
Primary bedroom
- Level: Upper
- Area: 260 Square Feet
- Dimensions: 13 x 20
Bedroom
- Level: Upper
- Area: 165 Square Feet
- Dimensions: 11 x 15
Dining room
- Level: Main
- Area: 304 Square Feet
- Dimensions: 16 x 19
Great room
- Level: Main
- Area: 440 Square Feet
- Dimensions: 20 x 22
Kitchen
- Level: Main
- Area: 256 Square Feet
- Dimensions: 16 x 16
Laundry
- Level: Main
- Area: 96 Square Feet
- Dimensions: 8 x 12
Loft
- Level: Upper
- Area: 722 Square Feet
- Dimensions: 19 x 38
Mud room
- Level: Main
- Area: 66 Square Feet
- Dimensions: 6 x 11
Office
- Level: Main
- Area: 192 Square Feet
- Dimensions: 12 x 16
Other
- Description: Workout room
- Level: Main
- Area: 285 Square Feet
- Dimensions: 15 x 19
Rec room
- Level: Upper
- Area: 242 Square Feet
- Dimensions: 11 x 22
Heating
- Geothermal, Propane
Cooling
- Geothermal
Appliances
- Included: Dishwasher, Dryer, Range, Refrigerator, Washer
- Laundry: Main Level
Features
- Natural Woodwork, Vaulted Ceiling(s), Walk-In Closet(s), Beamed Ceilings
- Flooring: Tiled Floors
- Has basement: Yes
- Has fireplace: Yes
- Fireplace features: Gas
Interior area
- Total interior livable area: 4,444 sqft
- Finished area above ground: 4,444
- Finished area below ground: 0
Property
Parking
- Total spaces: 6
- Parking features: Asphalt, Attached, Detached
- Attached garage spaces: 6
Features
- Patio & porch: Patio
Lot
- Size: 40 Acres
- Dimensions: 1320 x 1320
Details
- Foundation area: 2145
- Parcel number: 485001005010
- Other equipment: Air to Air Exchange
Construction
Type & style
- Home type: SingleFamily
- Architectural style: Log
- Property subtype: Single Family Residence
Materials
- Log, Stone, Stucco, Frame/Wood
Condition
- Previously Owned
- Year built: 2005
Utilities & green energy
- Electric: Minnesota Power
- Sewer: Private Sewer
- Water: Private
Community & HOA
HOA
- Has HOA: No
Location
- Region: Duluth
Financial & listing details
- Price per square foot: $313/sqft
- Tax assessed value: $837,700
- Annual tax amount: $9,731
- Date on market: 2/27/2026
- Cumulative days on market: 1 day
Estimated market value
Not available
Estimated sales range
Not available
Not available
Price history
Price history
| Date | Event | Price |
|---|---|---|
| 2/27/2026 | Listed for sale | $1,390,000-7.3%$313/sqft |
Source: | ||
| 9/26/2025 | Listing removed | $1,499,900$338/sqft |
Source: | ||
| 6/26/2025 | Listed for sale | $1,499,900+66.7%$338/sqft |
Source: | ||
| 10/12/2020 | Listing removed | $899,900$202/sqft |
Source: Edmunds Company, LLP #6091553 Report a problem | ||
| 7/13/2020 | Listed for sale | $899,900+17.6%$202/sqft |
Source: Edmunds Company, LLP #6091553 Report a problem | ||
| 6/30/2017 | Sold | $765,000-3%$172/sqft |
Source: | ||
| 5/5/2017 | Pending sale | $789,000$178/sqft |
Source: Home Avenue #6028421 Report a problem | ||
| 4/27/2017 | Listed for sale | $789,000+8.1%$178/sqft |
Source: Home Avenue #6028421 Report a problem | ||
| 11/5/2013 | Listing removed | $729,900$164/sqft |
Source: Real Living Messina & Associates, I #6008228 Report a problem | ||
| 9/14/2013 | Listed for sale | $729,900+25.3%$164/sqft |
Source: Real Living Messina & Associates Inc. #6008228 Report a problem | ||
| 4/15/2011 | Sold | $582,500-2.9%$131/sqft |
Source: | ||
| 2/16/2011 | Listed for sale | $599,900-9%$135/sqft |
Source: Coldwell Banker East West #156974 Report a problem | ||
| 1/4/2011 | Listing removed | $659,000$148/sqft |
Source: Edina Realty Duluth #153036 Report a problem | ||
| 5/14/2010 | Listed for sale | $659,000-17.6%$148/sqft |
Source: Edina Realty Duluth #153036 Report a problem | ||
| 11/3/2009 | Listing removed | $799,900$180/sqft |
Source: Messina & Associates, Inc. GMAC Real Estate #148833 Report a problem | ||
| 3/8/2009 | Listed for sale | $799,900$180/sqft |
Source: Listhub #145132 Report a problem | ||
Public tax history
Public tax history
| Year | Property taxes | Tax assessment |
|---|---|---|
| 2024 | $9,764 -5.3% | $837,700 +1.6% |
| 2023 | $10,308 -2.6% | $824,800 +0.4% |
| 2022 | $10,588 +9.5% | $821,400 +5.9% |
| 2021 | $9,666 | $775,900 +10.3% |
| 2020 | $9,666 | $703,500 |
| 2019 | $9,666 +18.7% | $703,500 +9.2% |
| 2018 | $8,144 -15.3% | $644,200 |
| 2017 | $9,620 +18.1% | $644,200 -3% |
| 2016 | $8,144 -5.9% | $664,300 +14.6% |
| 2015 | $8,654 +13.8% | $579,800 |
| 2014 | $7,606 +5.8% | $579,800 +4.6% |
| 2013 | $7,191 -16.5% | $554,400 -18.4% |
| 2012 | $8,607 +5.4% | $679,500 -4.4% |
| 2011 | $8,167 +1.4% | $710,700 |
| 2010 | $8,051 | $710,700 |
| 2009 | $8,051 +51.2% | $710,700 +53.5% |
| 2008 | $5,324 +13.7% | $462,900 +6.6% |
| 2007 | $4,683 +1423.7% | $434,100 +1779.2% |
| 2006 | $307 +20.8% | $23,100 +42.6% |
| 2004 | $255 +15.1% | $16,200 +19.1% |
| 2003 | $221 | $13,600 |
Find assessor info on the county website
BuyAbility℠ payment
Est. payment
$8,110/mo
Principal & interest
$6871
Property taxes
$1239
Climate risks
Neighborhood: 55803
Nearby schools
GreatSchools rating
- 9/10Lakewood Elementary SchoolGrades: K-5Distance: 5.4 mi
- 7/10Ordean East Middle SchoolGrades: 6-8Distance: 10.1 mi
- 10/10East Senior High SchoolGrades: 9-12Distance: 9.5 mi



